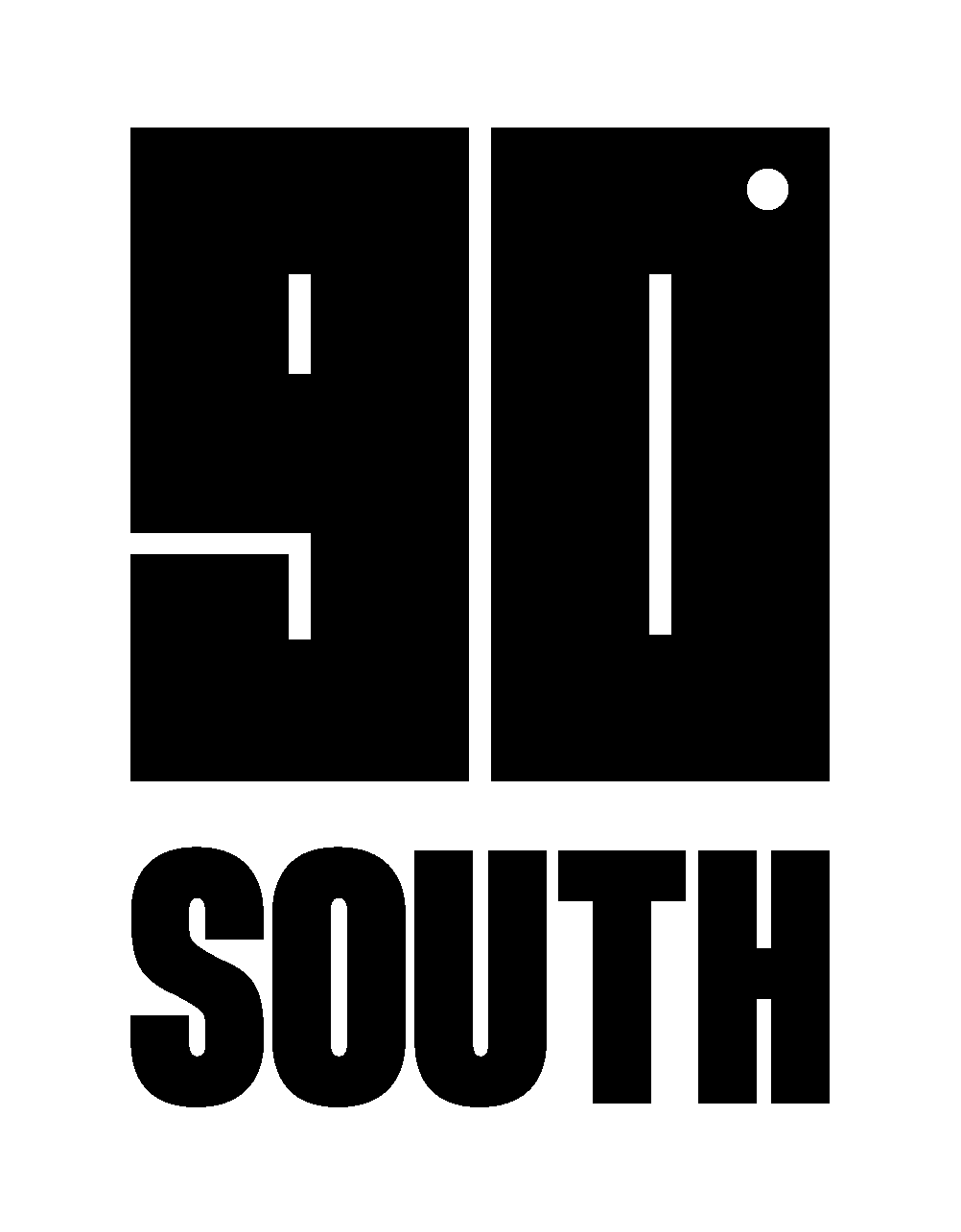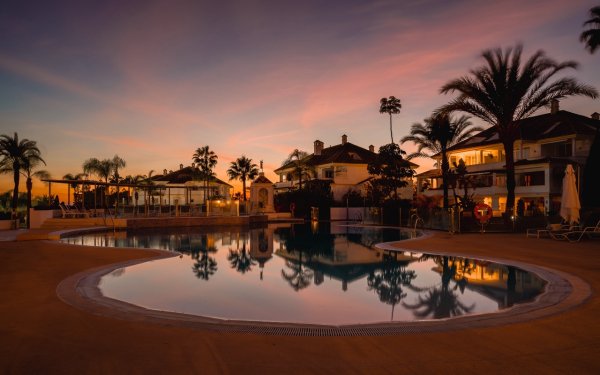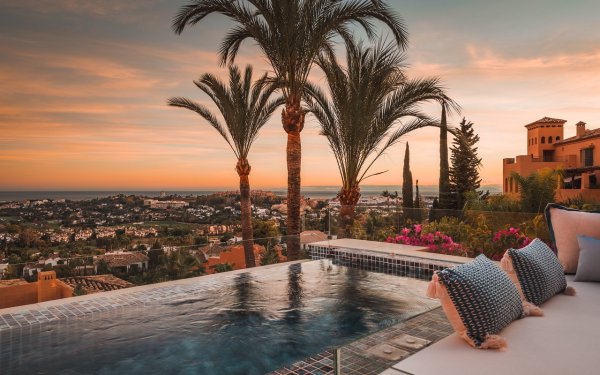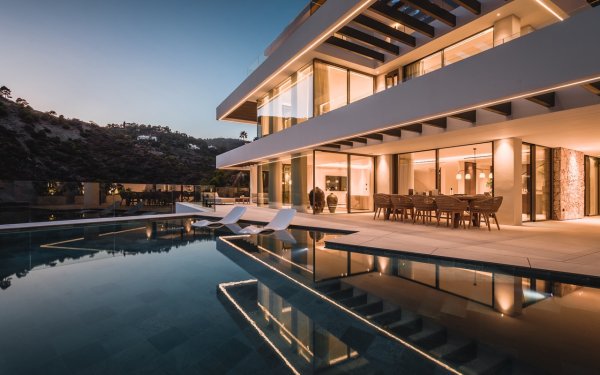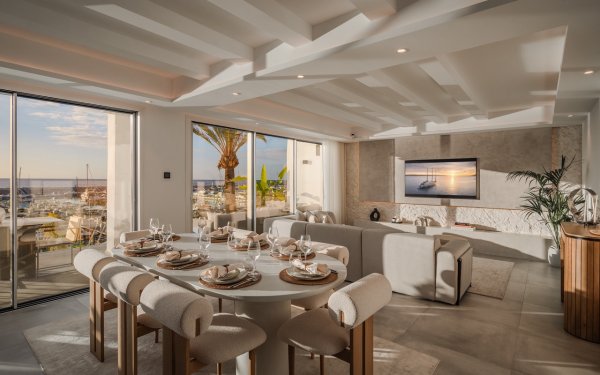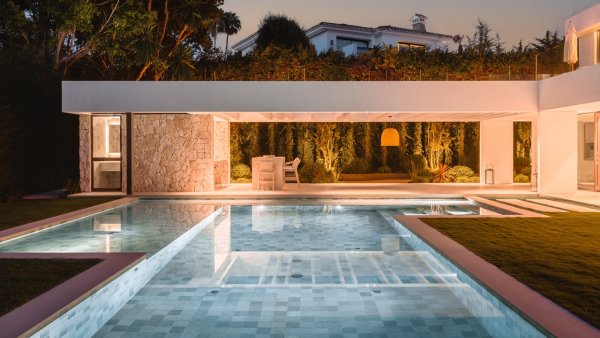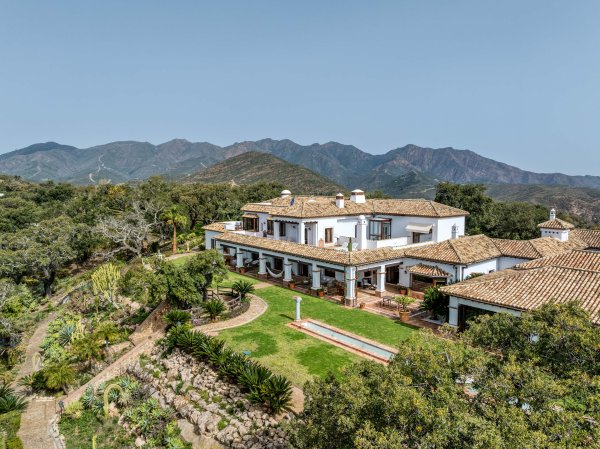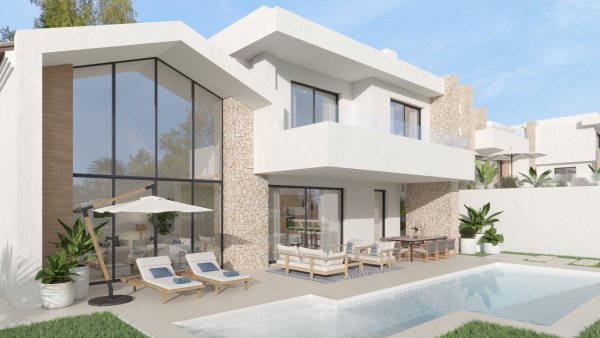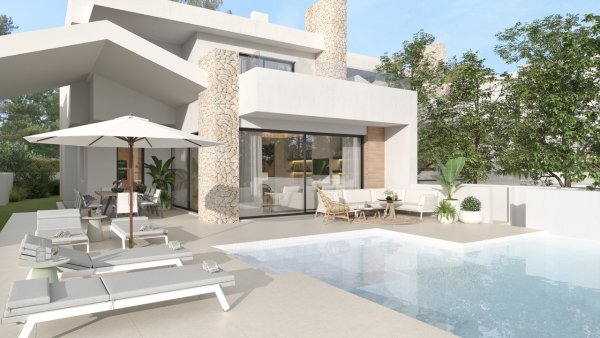STUNNING HOUSE IN BRIGHTON EAST SUSSEX
- 2,897 sqft
- 5
- 3
Built in 1846 by the Thomas Kemp family, this double fronted, grade II listed home was used as a show home whilst the rest of the terrace was under construction. This unique, 5-bedroom home is steeped in history, but the recently completed refurbishment adds a luxurious, contemporary twist.
The home’s abundance of period features are mirrored by the location, just tucked away on the sought-after Clifton Terrace, behind the buzzing atmosphere of Brighton City Centre and it is only a short walk from iconic period attractions, such as Brighton Pavilion.
This city centre gem is 2897 st ft with versatile triple garage.
The Ground Floor
Featuring parquet wood flooring and a fireplace, the reception room is as impressive as the rest of the house. The south facing aspect provides an abundance of natural light into the generously sized kitchen, which layout promotes efficiency and accessibility through its elegant and clean design. A dining area, games room and utility room run adjacent to the kitchen with a step up level making the ground floor an innovative and multifunctional space, with large windows.
The First Floor
A beautiful staircase with a carved white wood balustrade topped with brown hand rail leads to the grand rooms with a spectacular chandelier dangling from the top floor. A family room spans the entire width of the property, making it an exceptional space for entertaining and relaxing with views across Clifton Gardens, down to the sea. The floor has a good size bedroom that can be used as study with a bathroom and a walk-in shower.
The Second Floor
Three double bedrooms occupy the second floor with built-in wardrobes, storage areas and a family bathroom with a free-standing bathtub.
The Third Floor
A large master bedroom occupies the whole third floor with long, panelled dormer windows that span across the front of the room, offering superb south-facing views across the communal gardens, down to the sea. This room has the best of both worlds; the windows create a sense of openness, that immerses you in the surroundings of Clifton Terrace & Gardens, whilst the eaves at either side create a cosier setting. The master bedroom also benefits from an ensuite with a walk-in shower and free-standing bathtub, as well as a large dressing room.
The Outdoors
A spacious entrance patio with a clean landscape design and a seating area is south-facing with views to the beautifully landscaped communal private gardens opposite with easy access to the large, outside space for the Clifton Terrace residents. At the back of the property there are three garages.
-
Reference CodeRE0036
-
Size2,897 sqft
-
PriceAED9,200,000
$2,500,000.00 -
CategoryInternational
-
TypeVilla
-
Bedrooms5
-
Bathrooms3
- Country: United Kingdom
- Address: Brighton, East Sussex
