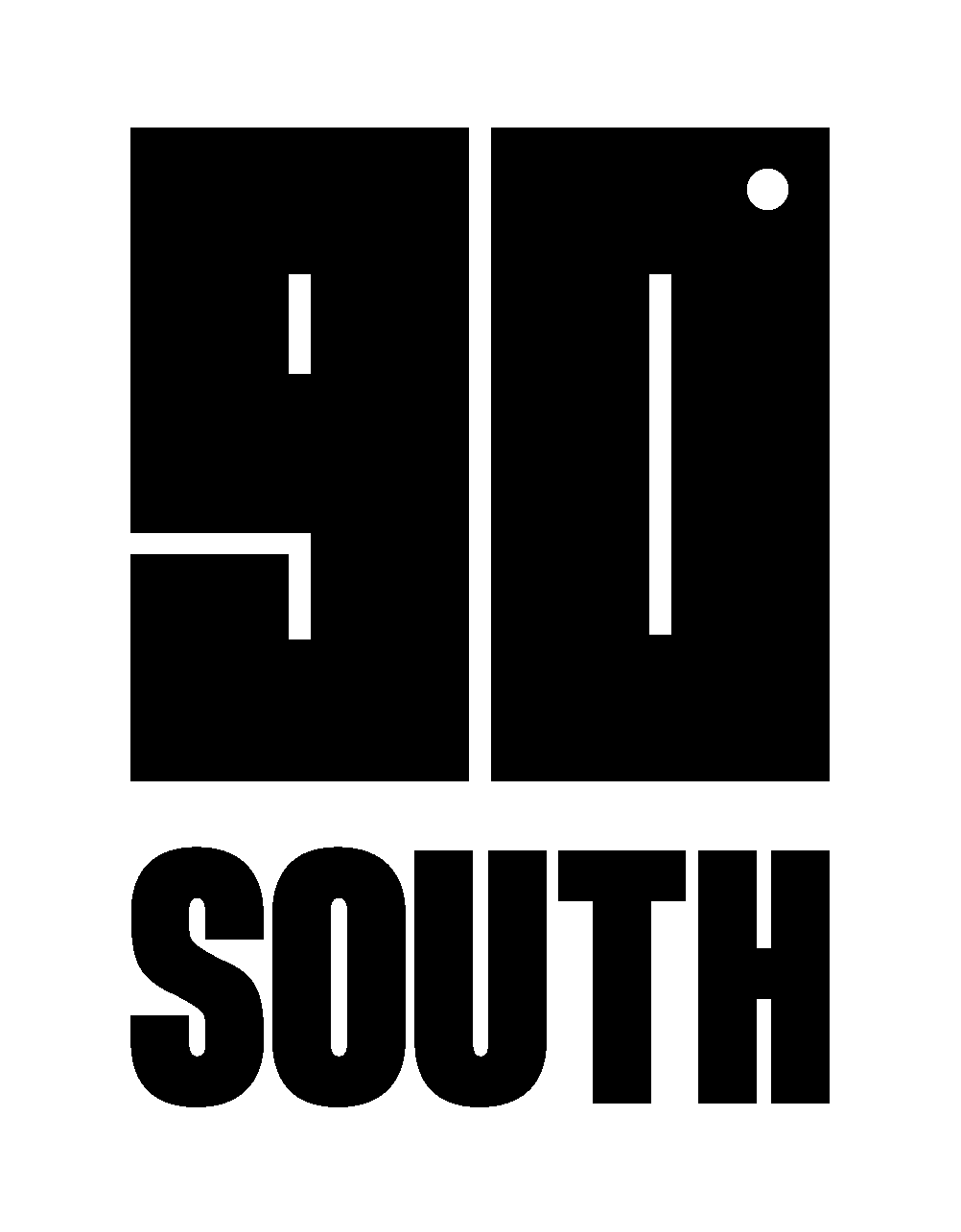Society House
Igo
Studio, One, Two & Three Bedroom Apartments.
About Society House
A bold vision for bold individuals
Society house is more than a residential development. It’s the inner circle where the driven, accomplished and like-minded gather. The vision with Society House Downtown was to create a purpose-finished HQ from which playmakers and jet-setters could enjoy their world. The building would be a reflection of their never-ending drive and would exist as a symbol in the world’s most dynamic city. It would be a place where they could come to feel like they truly belonged, surrounded by like-minded individuals who valued the same pursuit. And so Society House Downtown opened its doors.
Feel at home, unite in taste.
This isn’t your average address. Society House is for those select few who appreciate being a little closer to the action. Those whose ambitions no few bounds. Those who feel drawn to the undeniable magic and energy of downtown life. Those like you. The likeminded.
The move-makers, the operators, the visionaries who see the world as an eternal opportunity, dressed in different time zones. This is your home. These are your people.
Whatever you need is waiting for you here.
Society House Downtown was designed with both aesthetics and functionality in mind. The building’s floor area and height are carefully balanced to create a structure that’s both beautiful and practical. The result is a tower that is as striking as it is purposeful.
Society House consists of 404 fully and semi furnished units, spaced across various configurations to match whatever life you lead. The units are spaced over 52 floors, with apartments structured into zones, from micro units on the lower floors and zones up to the expansive 3-bedroom corner units.
Every feature considered. Every element curated.
Downtown living isn’t just about being connected or having the best of everything. It’s about taking a considered view of every element that makes up the ideal inner-city residence, from the furniture and finishes to the art and amenities. And when it comes to finishes, we’ve hand-selected only the best. Marble, brass and gold add a touch of discernment, while rich textures and bold patterns give the space a striking feel. This all comes together to create a space both stylish and modern, yet feel warm and inviting. The perfect place to escape, belong, entertain and feel connected. What more could you want?
Your private oasis, in the center of here and now
Being connected to downtown is one thing. But feeling connected to a wider world is something else entirely. Which is why, we’ve carefully integrated four vertical gardens into the structure of Society House, bringing calm and balance where it’s needed most. The vertical gardens are not only beautiful, but add a unique layer to modern living, creating an oasis of green in the least likely place. Curved lines and vast volume contribute to the space’s unique design, enhancing the facade and the seamlessly never-ending views.
Society house is more than a residential development. It’s the inner circle where the driven, accomplished and like-minded gather. The vision with Society House Downtown was to create a purpose-finished HQ from which playmakers and jet-setters could enjoy their world. The building would be a reflection of their never-ending drive and would exist as a symbol in the world’s most dynamic city. It would be a place where they could come to feel like they truly belonged, surrounded by like-minded individuals who valued the same pursuit. And so Society House Downtown opened its doors.
Feel at home, unite in taste.
This isn’t your average address. Society House is for those select few who appreciate being a little closer to the action. Those whose ambitions no few bounds. Those who feel drawn to the undeniable magic and energy of downtown life. Those like you. The likeminded.
The move-makers, the operators, the visionaries who see the world as an eternal opportunity, dressed in different time zones. This is your home. These are your people.
Whatever you need is waiting for you here.
Society House Downtown was designed with both aesthetics and functionality in mind. The building’s floor area and height are carefully balanced to create a structure that’s both beautiful and practical. The result is a tower that is as striking as it is purposeful.
Society House consists of 404 fully and semi furnished units, spaced across various configurations to match whatever life you lead. The units are spaced over 52 floors, with apartments structured into zones, from micro units on the lower floors and zones up to the expansive 3-bedroom corner units.
Every feature considered. Every element curated.
Downtown living isn’t just about being connected or having the best of everything. It’s about taking a considered view of every element that makes up the ideal inner-city residence, from the furniture and finishes to the art and amenities. And when it comes to finishes, we’ve hand-selected only the best. Marble, brass and gold add a touch of discernment, while rich textures and bold patterns give the space a striking feel. This all comes together to create a space both stylish and modern, yet feel warm and inviting. The perfect place to escape, belong, entertain and feel connected. What more could you want?
Your private oasis, in the center of here and now
Being connected to downtown is one thing. But feeling connected to a wider world is something else entirely. Which is why, we’ve carefully integrated four vertical gardens into the structure of Society House, bringing calm and balance where it’s needed most. The vertical gardens are not only beautiful, but add a unique layer to modern living, creating an oasis of green in the least likely place. Curved lines and vast volume contribute to the space’s unique design, enhancing the facade and the seamlessly never-ending views.
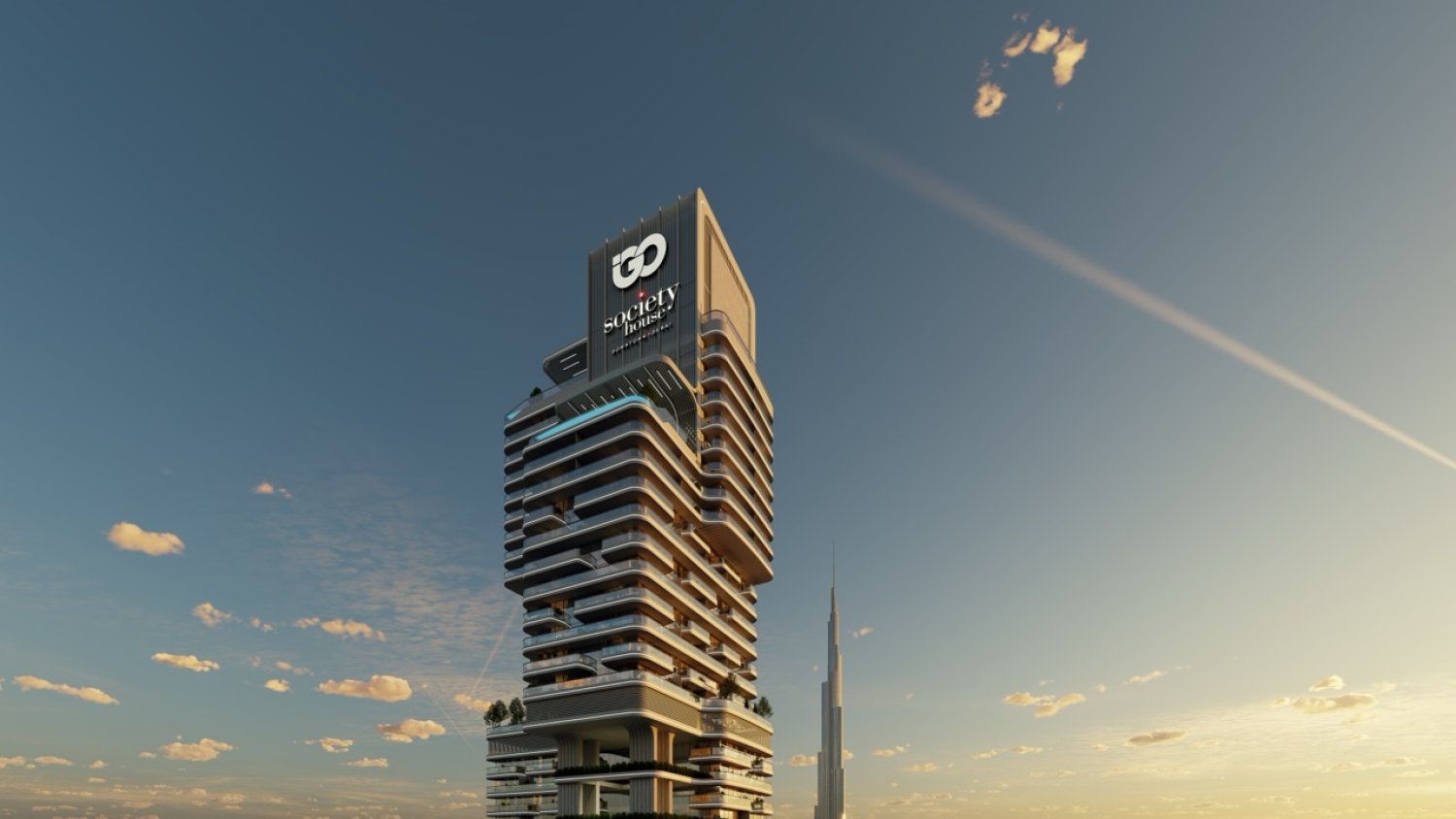
Master Plan
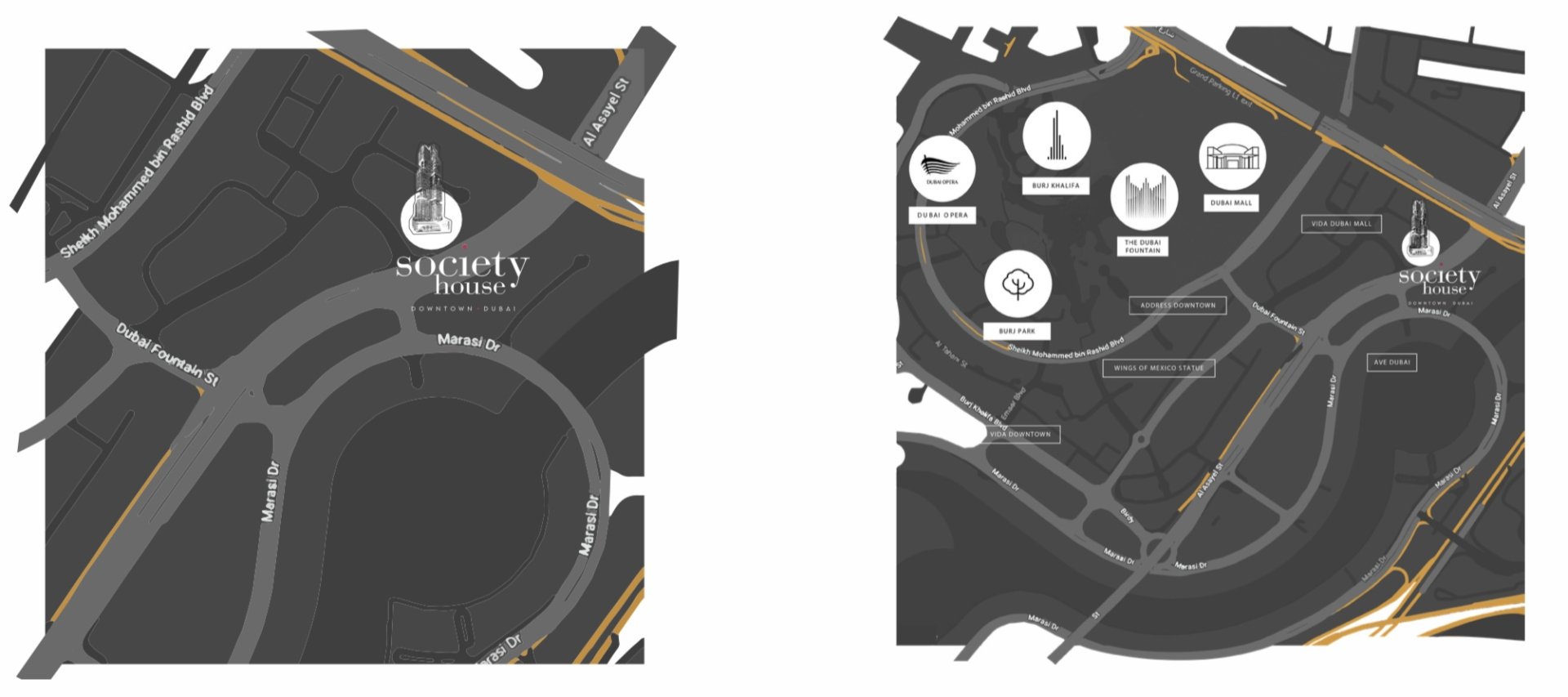
Floor Plans
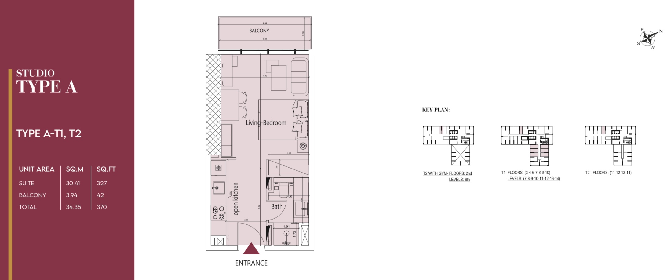
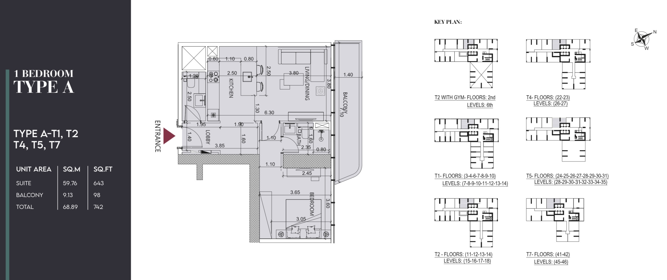
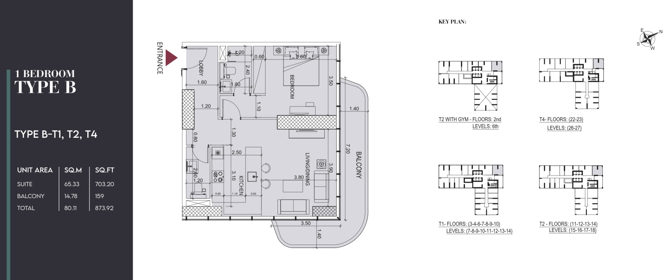
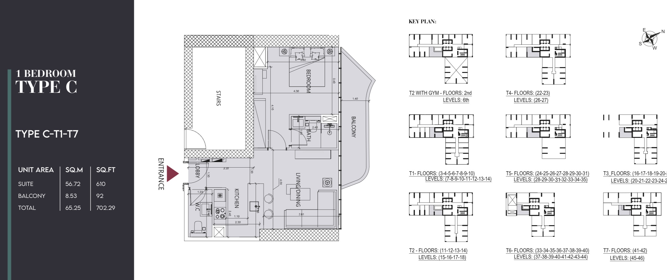
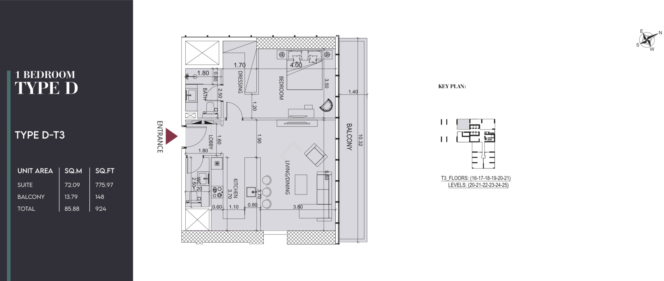
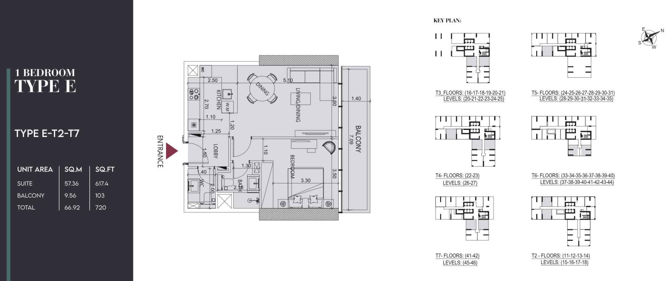
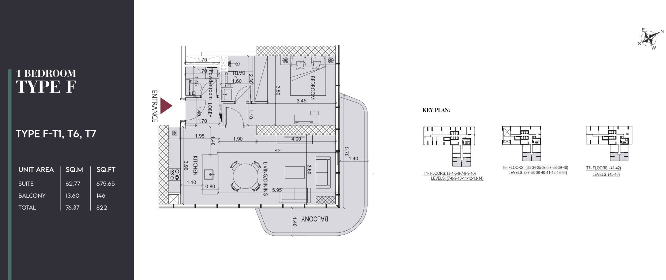
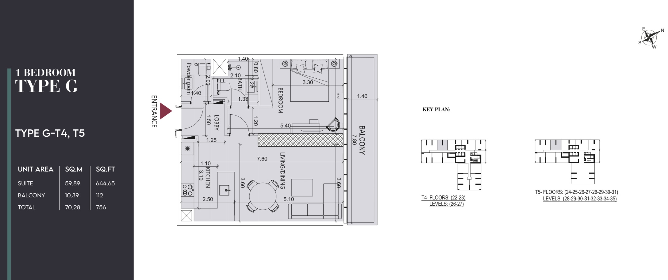
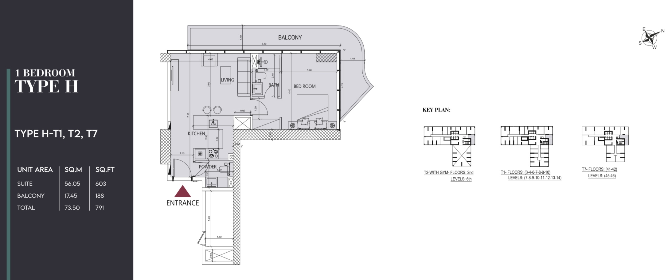
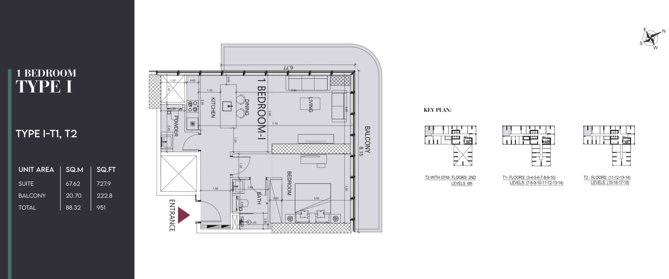
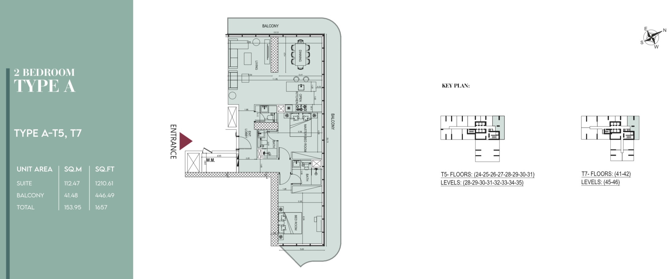
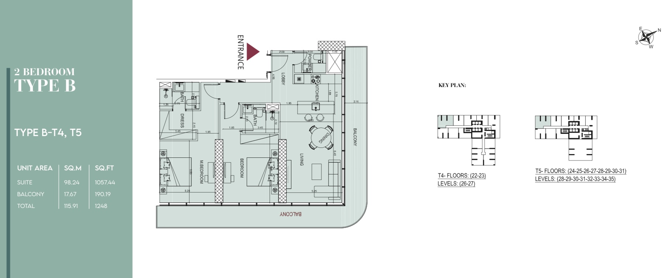
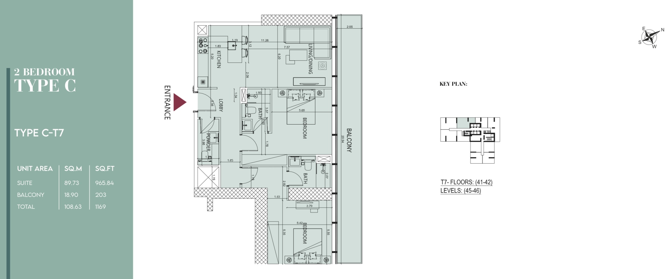
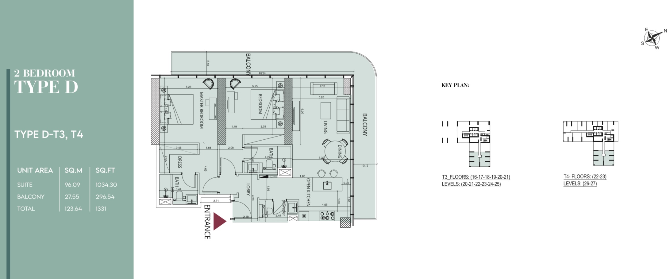
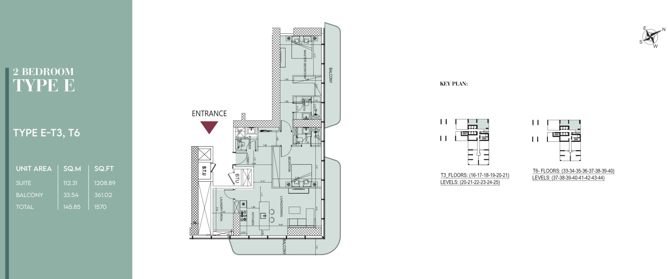
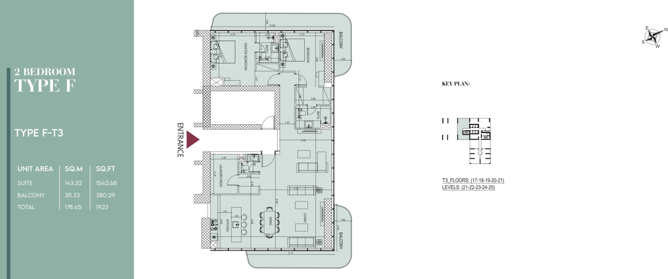
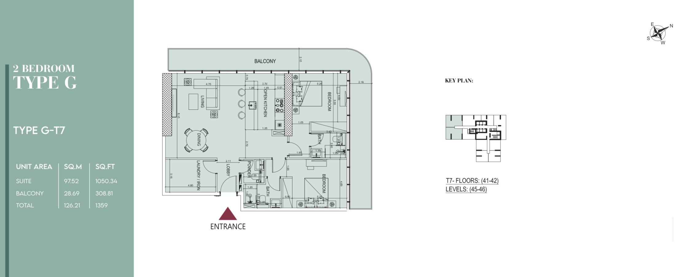
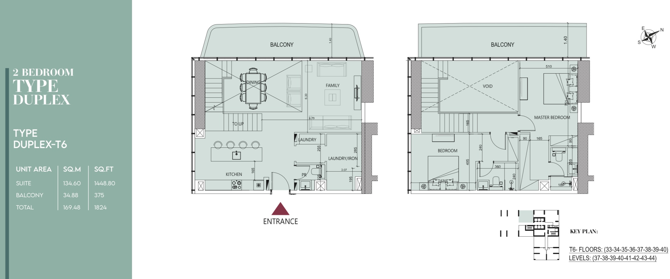
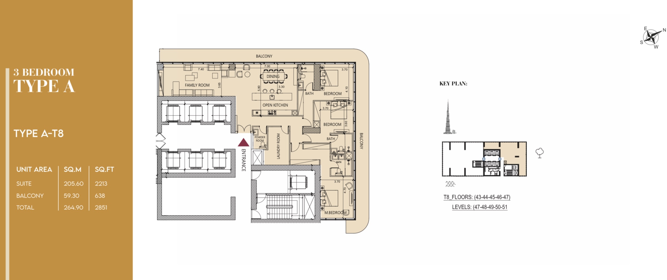
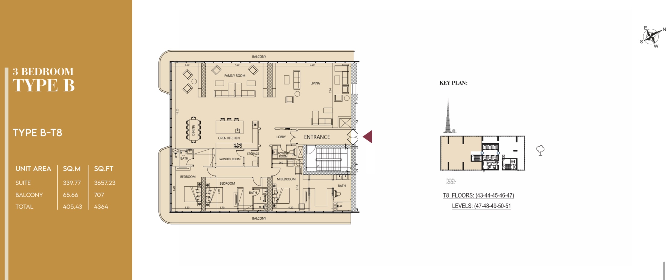
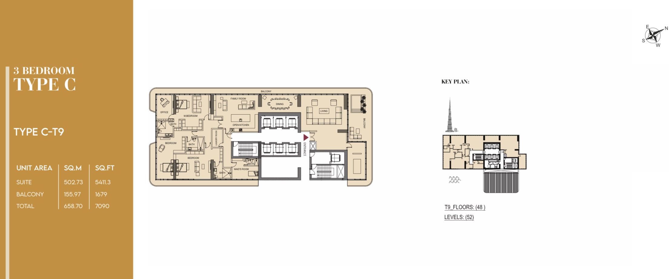
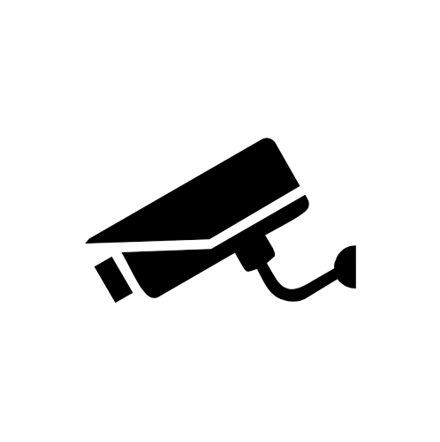
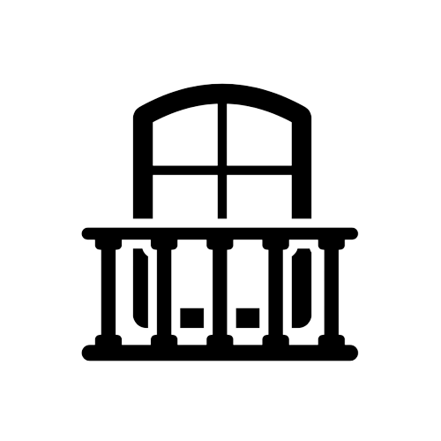


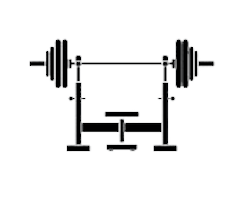

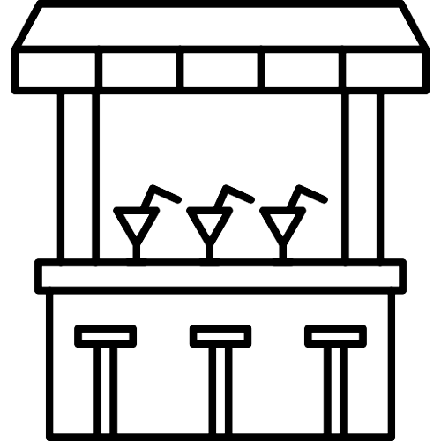
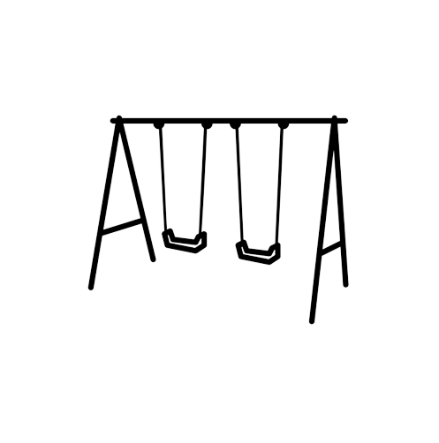
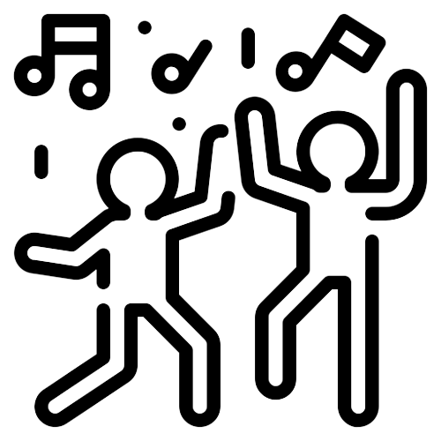
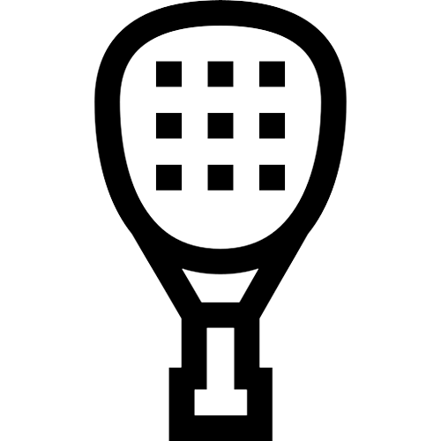

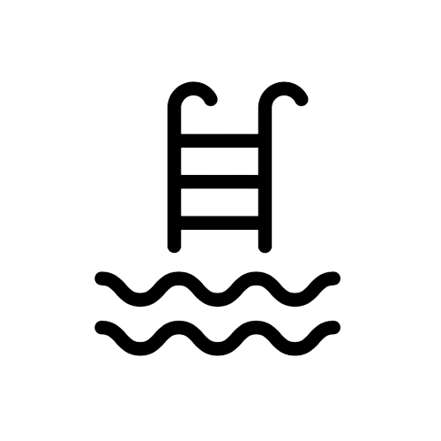
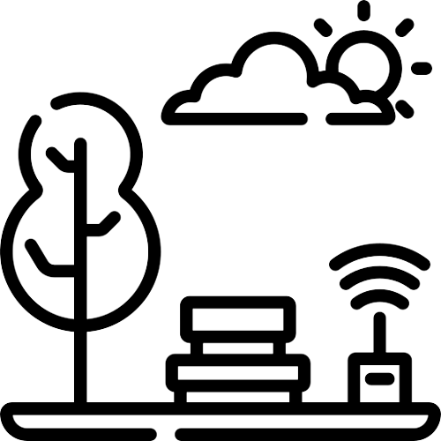


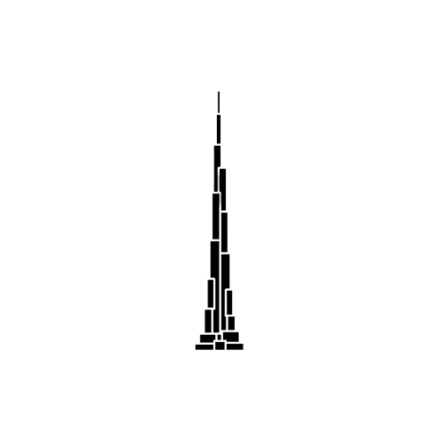

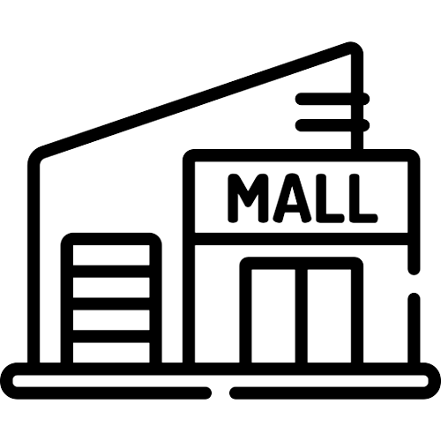

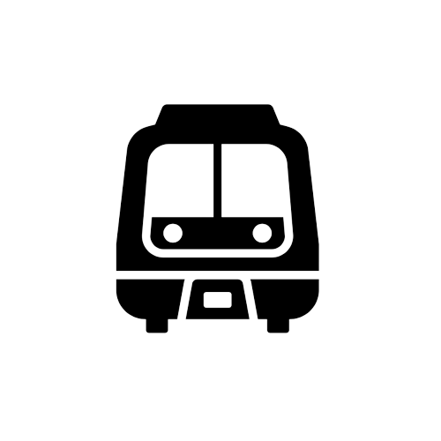


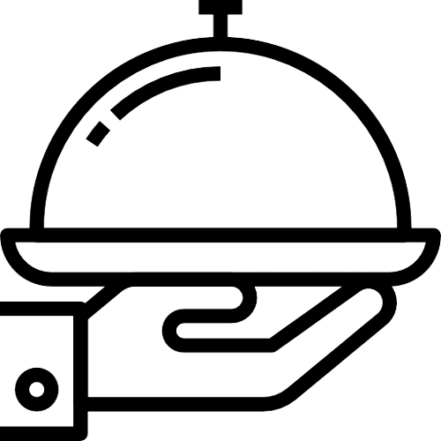

5 min to
Dubai Mall | Burj Khalifa
10 min to
Ras Al Khor Wildlife Sanctuary
13 min to
Jumeirah
15 min to
DIFC
15 min to
DXB International Airport
20 min to
Burj Al Arab
25 min to
Dubai Marina
Payment Plan
60% During Construction | 40% On Completion
*Post-handover payment plan also available
*Post-handover payment plan also available
Down Payment
20%
On Booking
1st Instalment
10%
30 Days from Booking
2nd Instalment
10%
5 months from 1st Instalment
3rd Instalment
10%
5 months from 2nd Instalment
4th Instalment
10%
5 months from 3rd Instalment
Final Instalment
40%
On Completion
About The Developer
Invest Group Overseas (IGO) provides real estate developments and masterplans that create premium properties.
Established in 2004, IGO has delivered landmark projects to buyers and investors in cities and countries worldwide, ensuring maximum return on investment and contributing significantly to growth.
Today, IGO’s impressive portfolio includes some of the world’s most sought-after properties, by its most meticulous clients, and serves as a testament to their reputation for quality, excellence and investment expertise.
