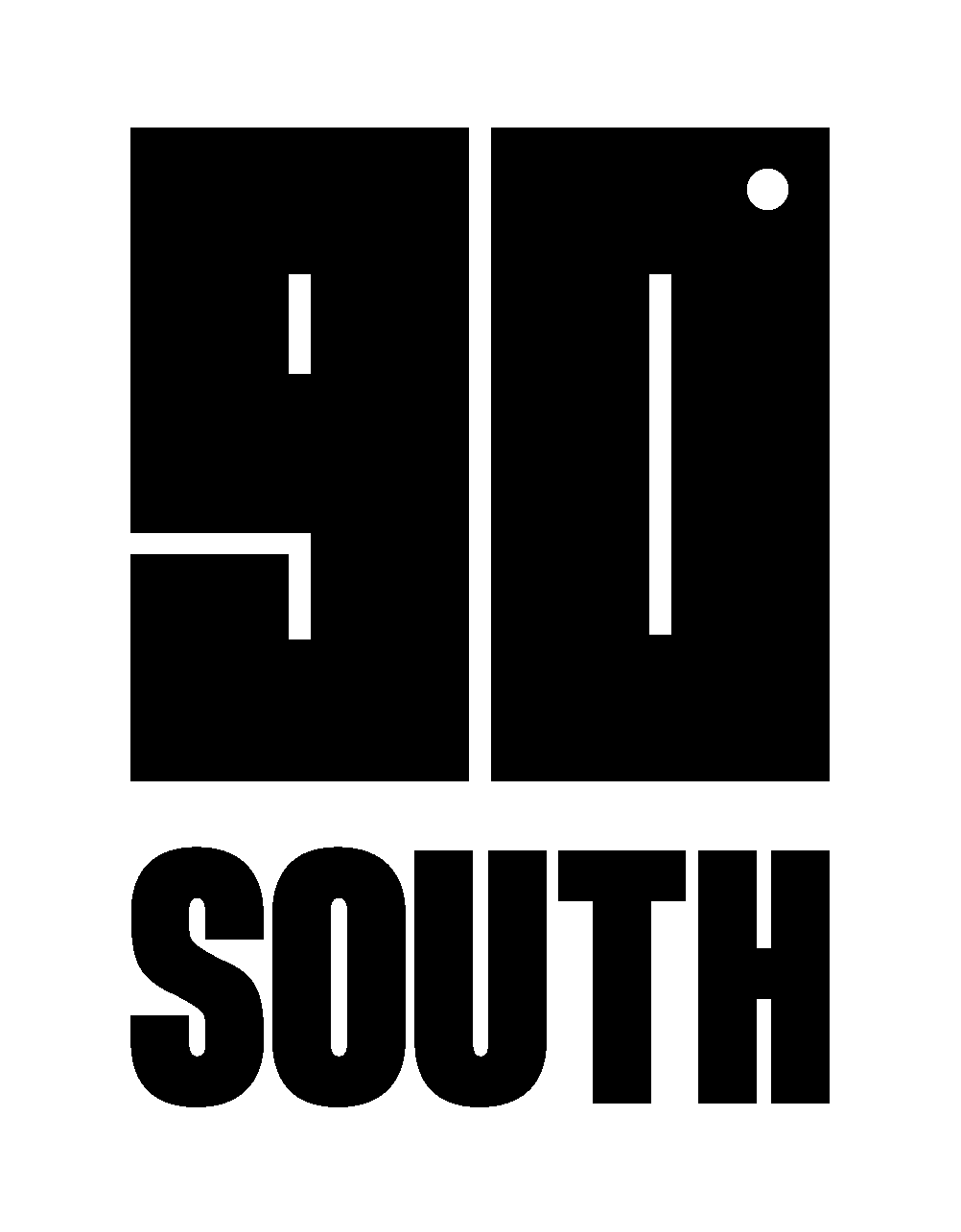Sobha Reserve
Sobha RealtyOpen canvas of 3.47 million square feet Located in the heart of Wadi Al Safa 2, Dubailand. An exquisite abode with the size of each villa starting from 4900 square feet Niche set of exquisite villas situated in the heart of an idyllic green Luxury gated community encompasses bouldering walls, exotic flower-patterned clusters and tree-lined walkways.
Amenities
Entry Water Feature | Botanical Garden | Dog Park | Static Outdoor Gym | BBQ Stations | Amphitheater | Outdoor Cinema | Zen Garden | Yoga Garden | Tea House | Swimming Pool with beach edge | Cycling Track + Jogging Track | Rock Climbing, Obstacle/Course ropes | Half Basketball Court • Skate Park | Playground | Beach Volleyball | Paddle Tennis | Basketball Court | Multi-Use Court | Cricket Pitch.
Specifications
Floor Finishes: Porcelain tiles in all living spaces
Wall Finishes: Porcelain tiles on Toilet walls.
Matt emulsion paint on unit walls.
External Façade: High-performance double-glazed system and Aluminum Composite panels / EIFS with Glass railing.
Fixture & Fitting: Millwork to be finished with melamine / veneer.
White goods: Fully fitted kitchen with Refrigerator, Freezer, Oven, Gas Hob & Hood, Washer- Dryer & Dish washer from reputed brands.
Countertop stone: Reconstituted stone.
Sanitary fixtures & fittings: From reputed brands like Duravit / Grohe Equivalent.
Home Automation: Light & Air conditioner controls enabled. Containment provisions for curtains.
4-Bedrooms Villa Details
Saleable Area: 4983 sq.ft. - 4998 sq.ft. Available Types: 3
Building Configuration: Ground + 1
Villa with private garden
Private Swimming Pool
Living spaces overlook the Pool Area and garden beyond
Direct easy access to the forest
2 Covered Car Parks
Separate Maid’s Rooms
Master Bedroom with luxury walk-in Wardrobe, and spacious Bathroom
Open Terrace Area over-looking the pool
5-Bedrooms Villa Details
Saleable Area: 5684 sq.ft. - 5747 sq.ft. Available Types: 4
Building Configuration: Ground + 1
Villa with private garden
Private Swimming Pool
Living spaces overlook the Pool Area and garden beyond
Direct easy access to the forest
Separate Show Kitchen/Bar in each Villa
2 Covered Car Parks
Separate Maid’s Rooms
Master Bedroom with luxury walk-in Wardrobe, and spacious Bathroom
Private Balconies and Open Terrace Area options in multiple villa types
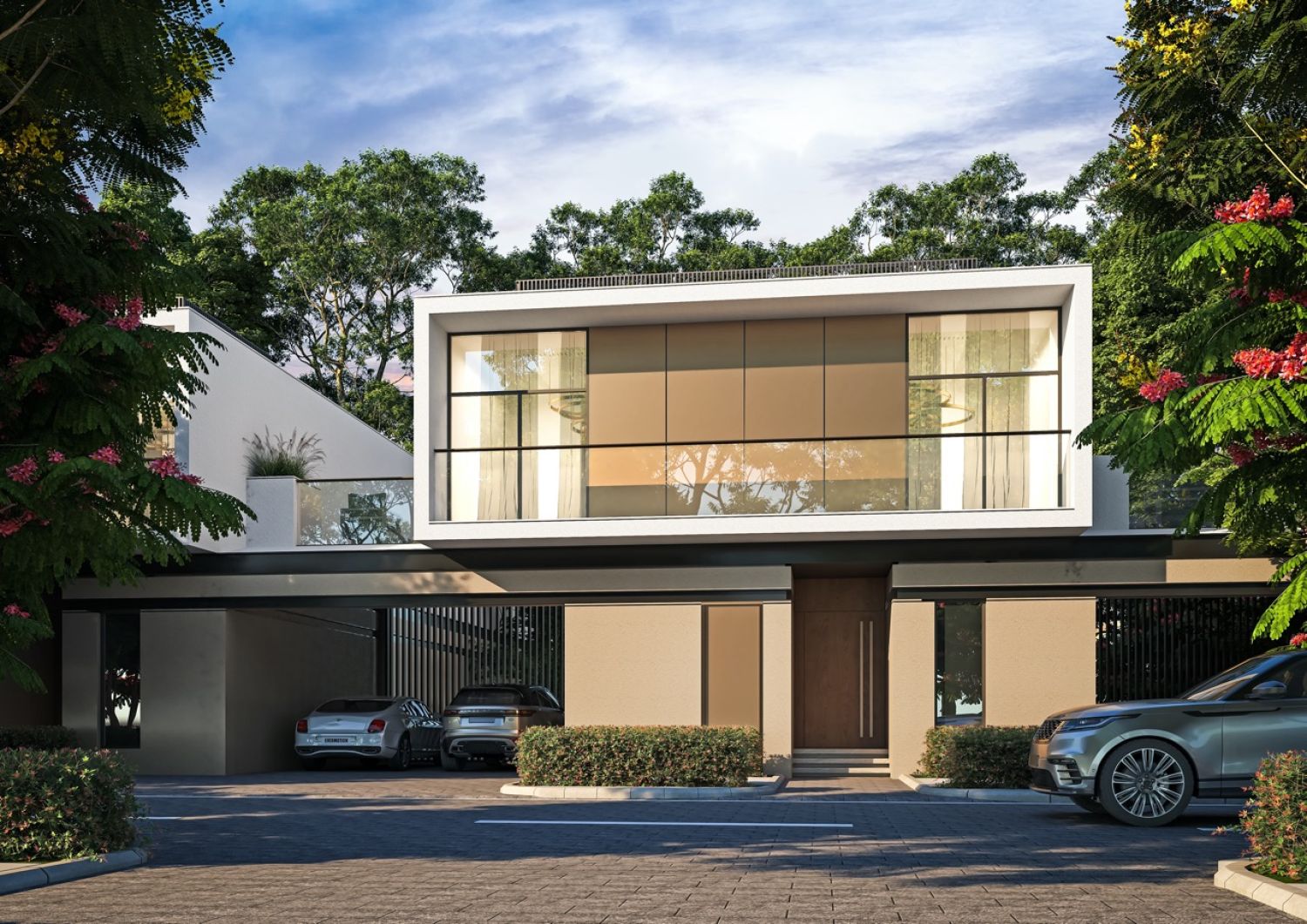
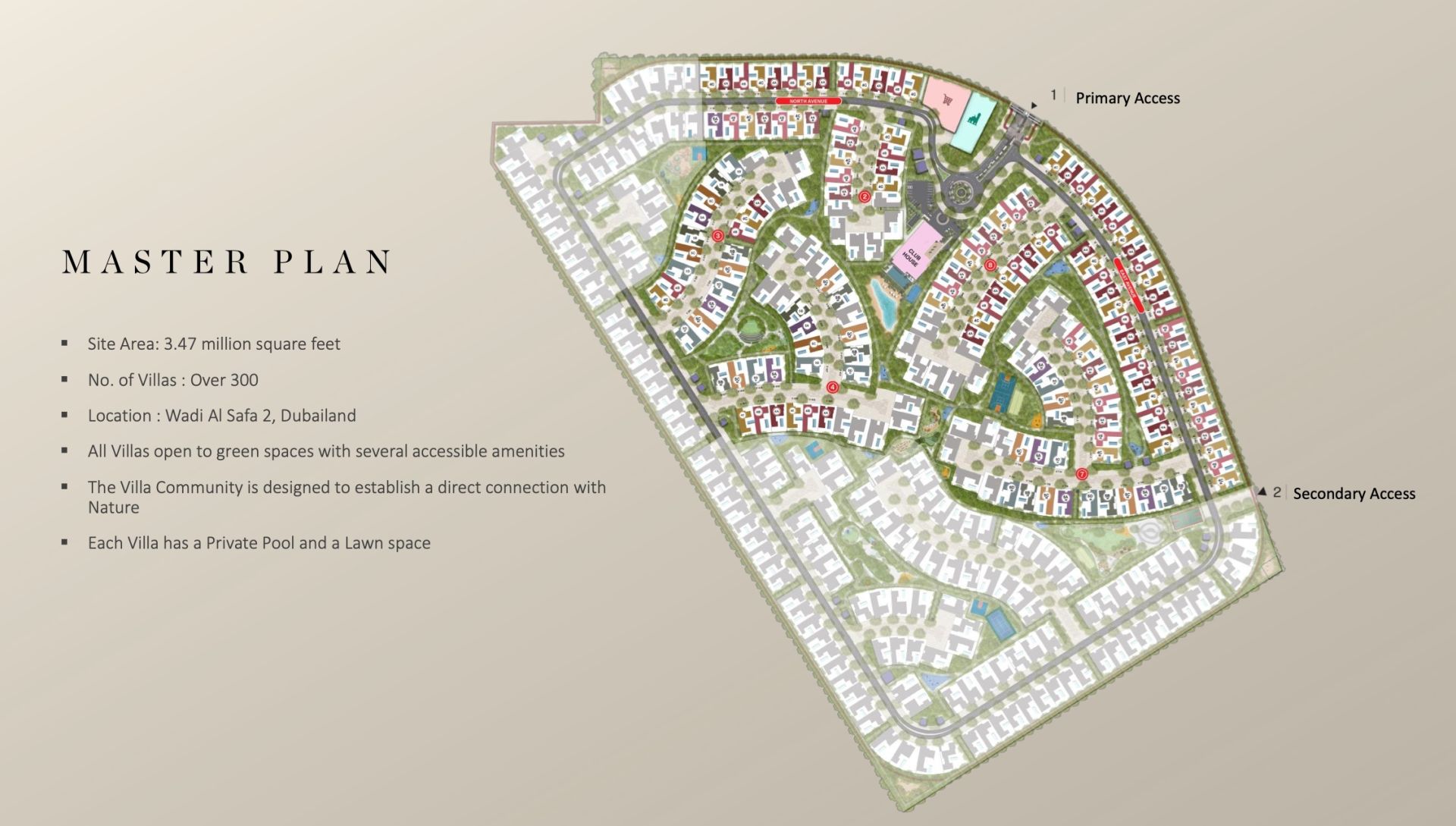
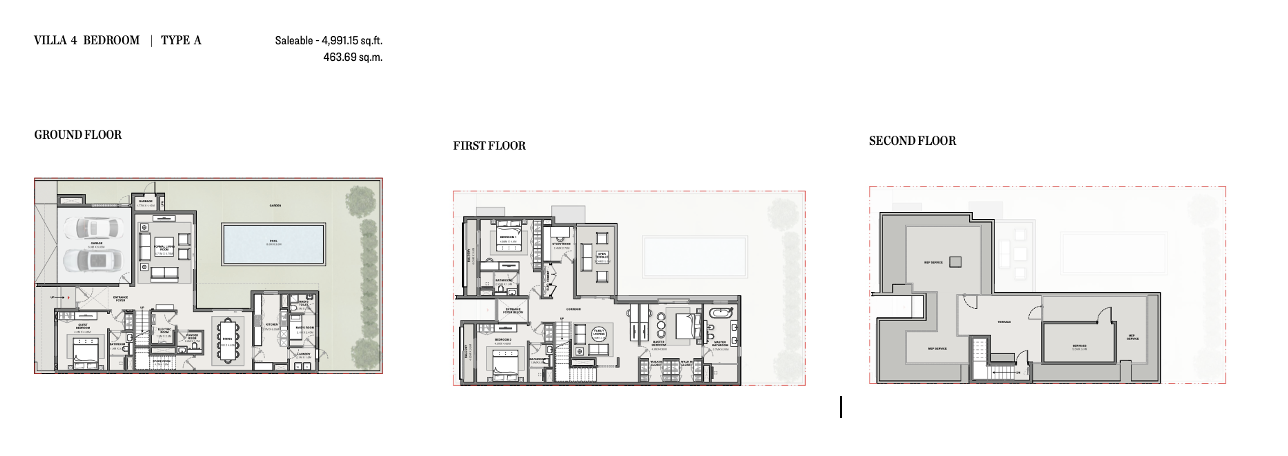
Sizes starting from 4,983 sq.ft. up to 4,998 sq.ft.
Prices starting from AED7.70 Mn up to AED8.80 Mn
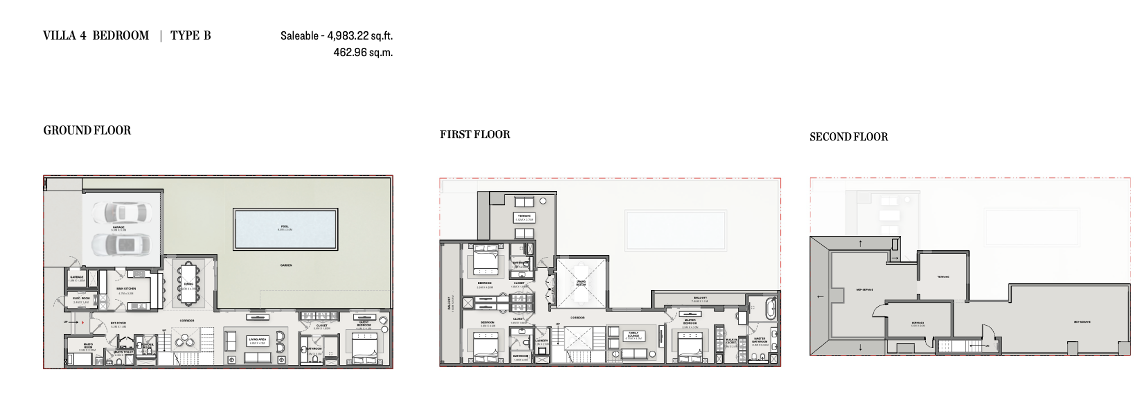
Sizes starting from 4,983 sq.ft. up to 4,998 sq.ft.
Prices starting from AED7.70 Mn up to AED8.80 Mn

Sizes starting from 4,983 sq.ft. up to 4,998 sq.ft.
Prices starting from AED7.70 Mn up to AED8.80 Mn
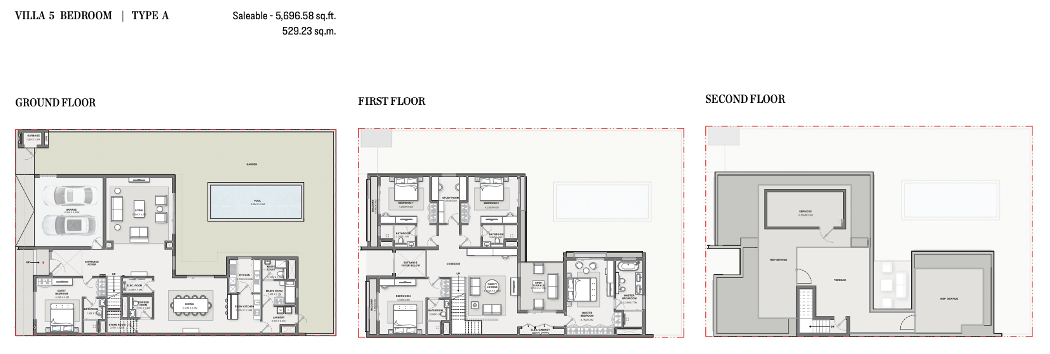
Sizes starting from 5,684 sq.ft. up to 5,747 sq.ft.
Prices starting from AED8.80 Mn up to AED10.10 Mn
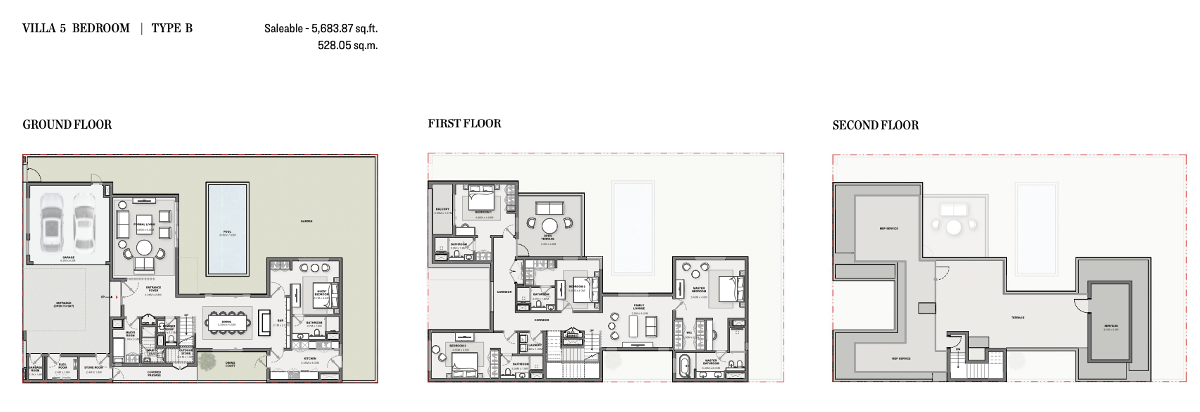
Sizes starting from 5,684 sq.ft. up to 5,747 sq.ft.
Prices starting from AED8.80 Mn up to AED10.10 Mn

Sizes starting from 5,684 sq.ft. up to 5,747 sq.ft.
Prices starting from AED8.80 Mn up to AED10.10 Mn

Sizes starting from 5,684 sq.ft. up to 5,747 sq.ft.
Prices starting from AED8.80 Mn up to AED10.10 Mn
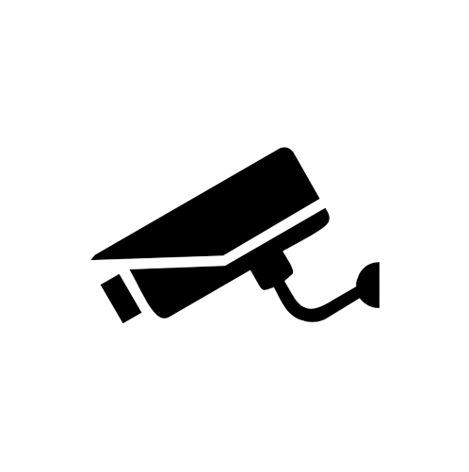



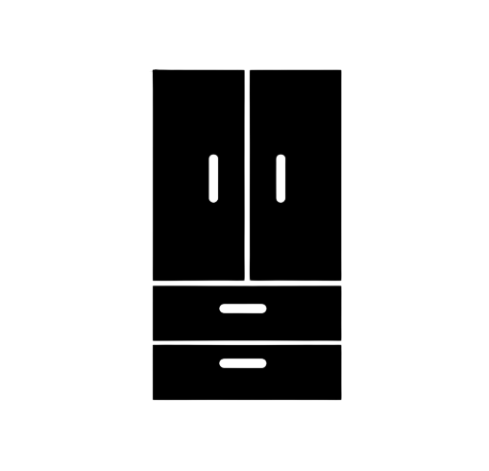
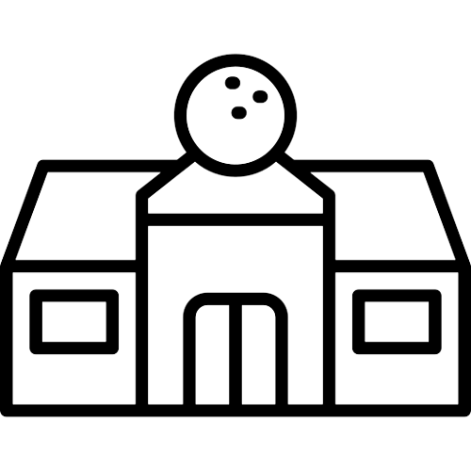


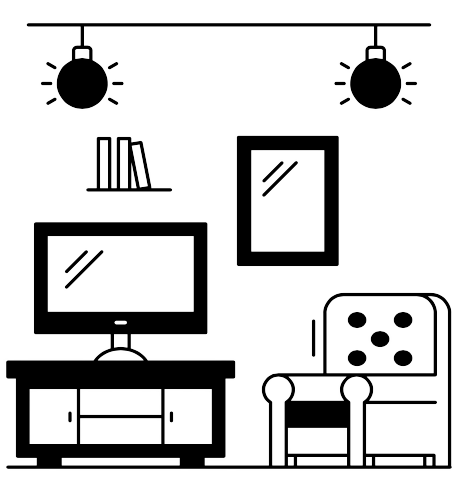
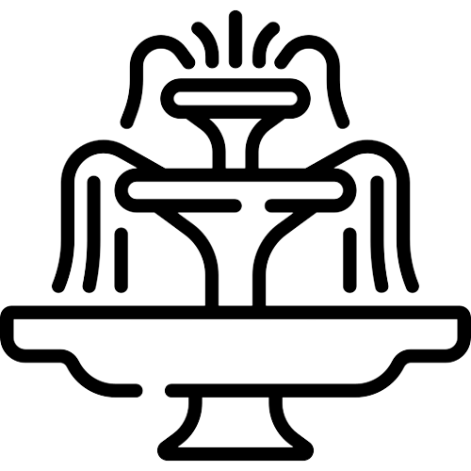
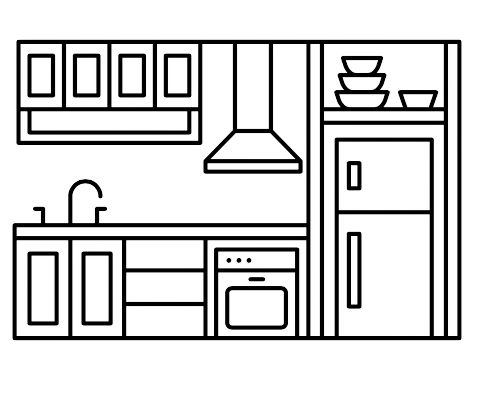
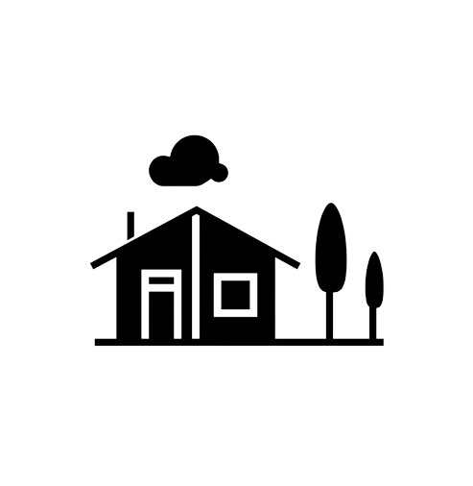
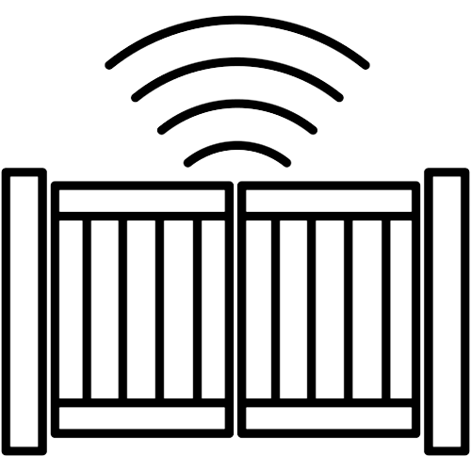
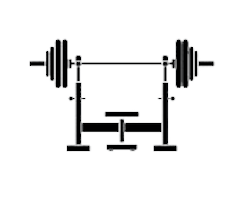
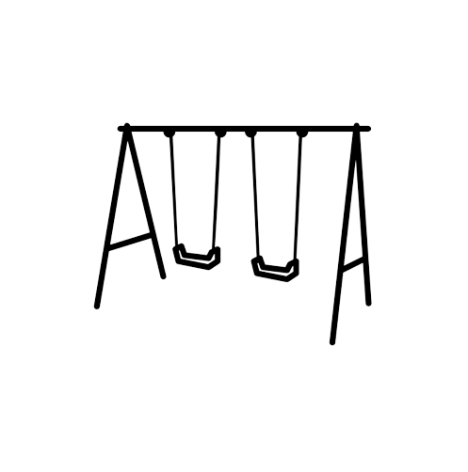
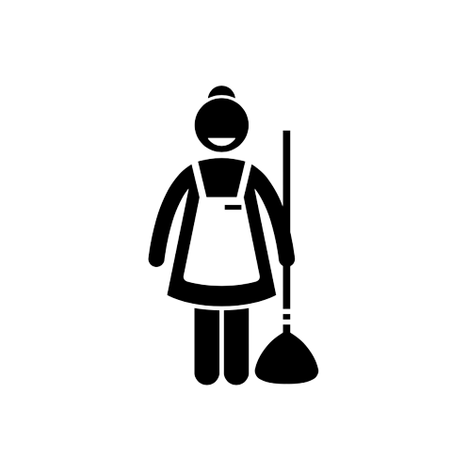

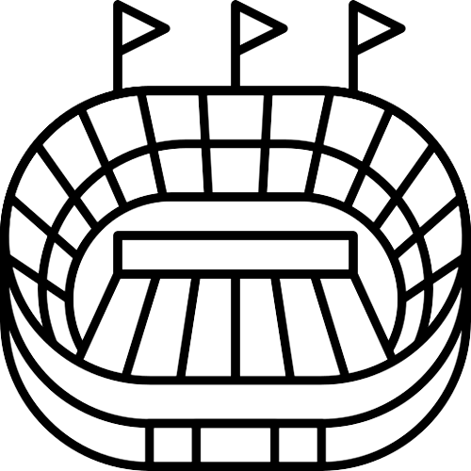
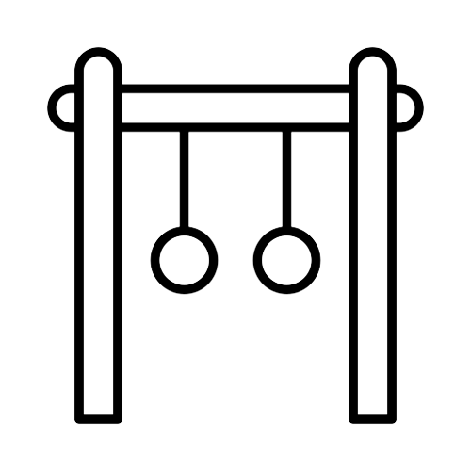
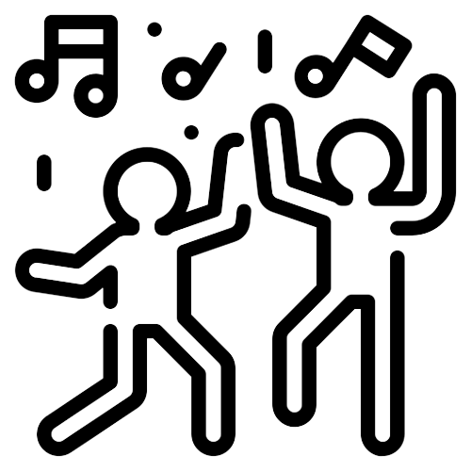
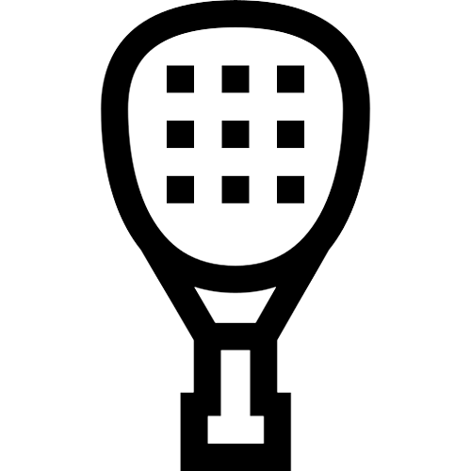

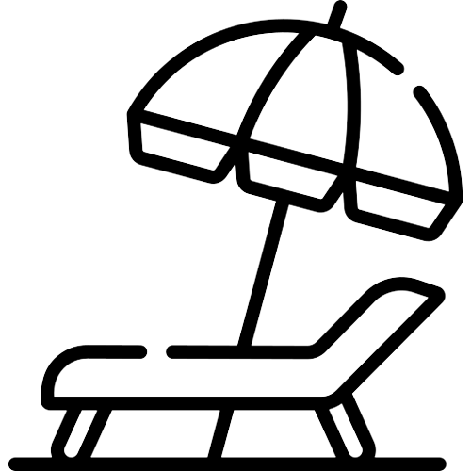
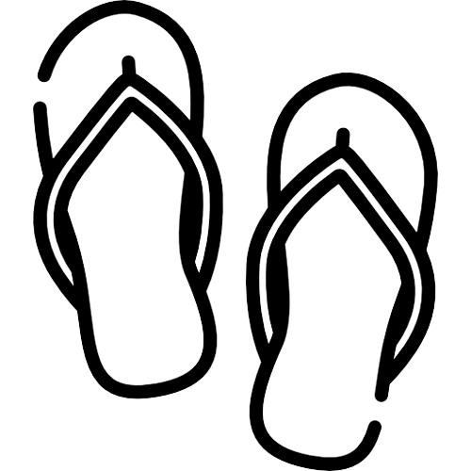
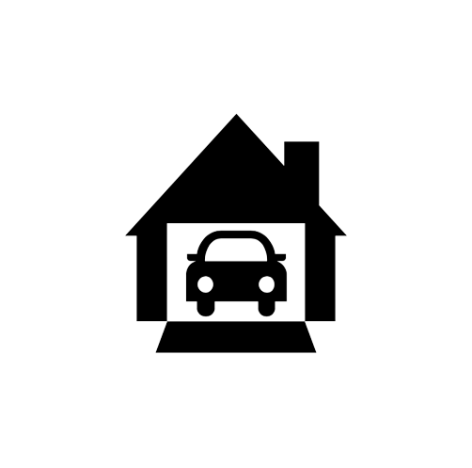
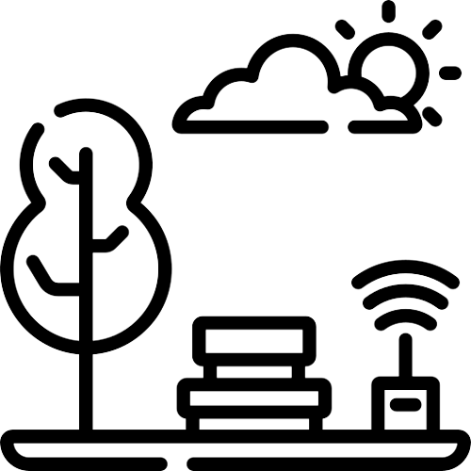



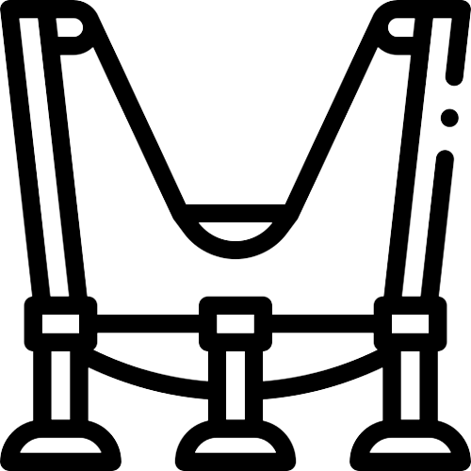
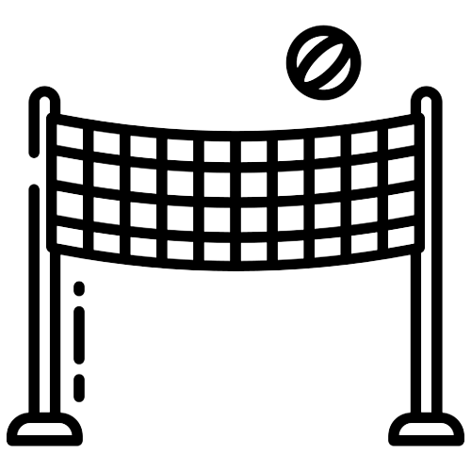
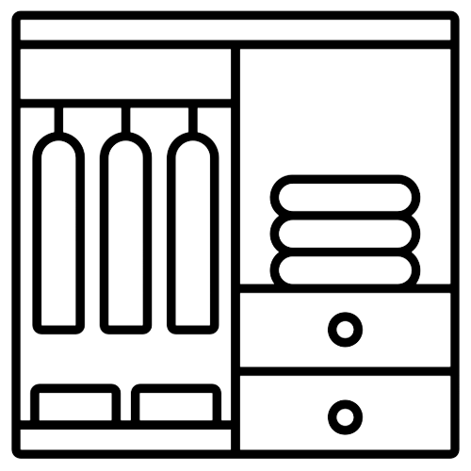
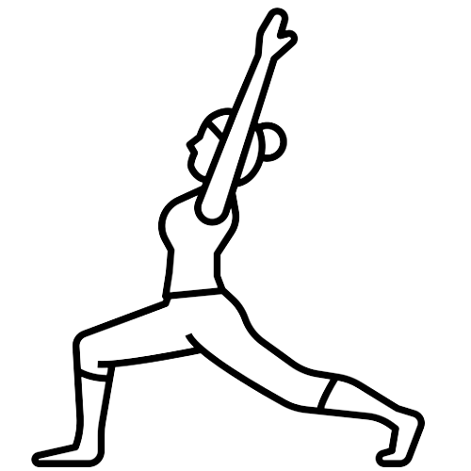

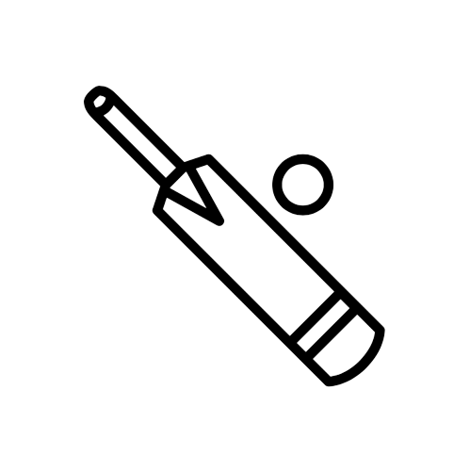
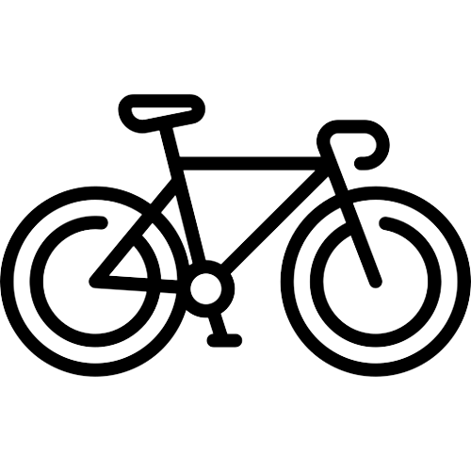

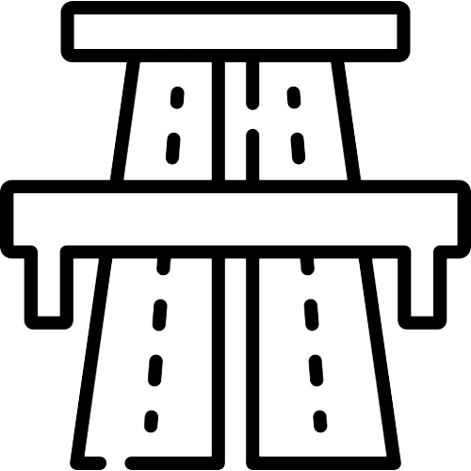


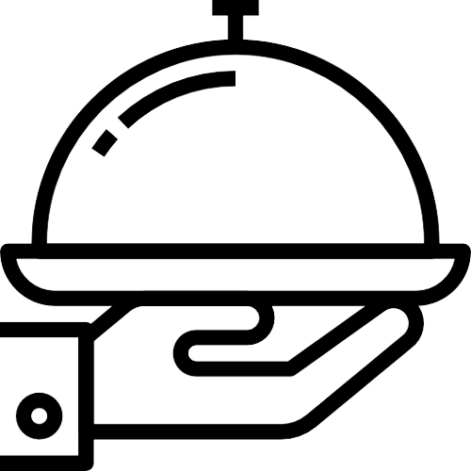
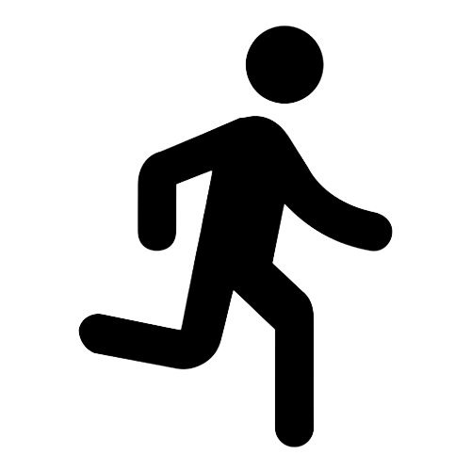
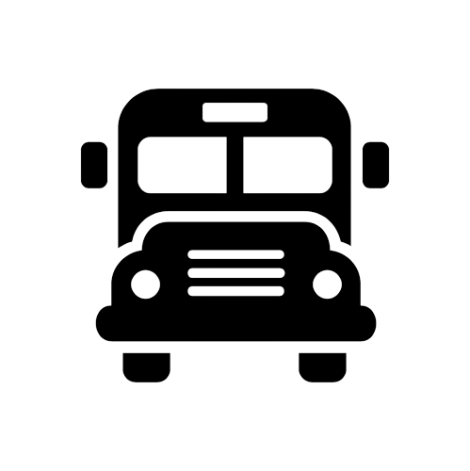
Sobha Group was founded in 1976 by a first-generation entrepreneur, Mr PNC Menon, Chairman & Founder, and is a multinational, multiproduct group with developments and investments in UAE, India and UK.
Being the foremost backward integrated company in the world is what makes Sobha Group stand apart from the rest of the real estate developers (Sobha is also a Harvard Business School case study). The company has all the key competencies and in-house resources to deliver a project from conceptualization to completion.
-
The Group has business interests spanning multiple countries in real estate, construction and education with significant investments in the UAE, India and UK.
-
Sobha is one of the premier Real Estate Developers in Dubai and currently has two major real estate developments underway
-
Sobha Hartland (MBR City, Dubai)
-
The S (Sheikh Zayed Road, Dubai)
-
-
Over 130 million sq. Ft. of completed projects
-
No. 1 Real Estate brand in India (as per Track2Realty’s Brand X Report) for 5 consecutive years from 2013 to 2018.
-
With its core strength of over 28,000 employees, Sobha has expanded into all the verticals of real estate and construction. From architecture, design and project management to metal working and wood working, everything is designed, developed and built in-house.
