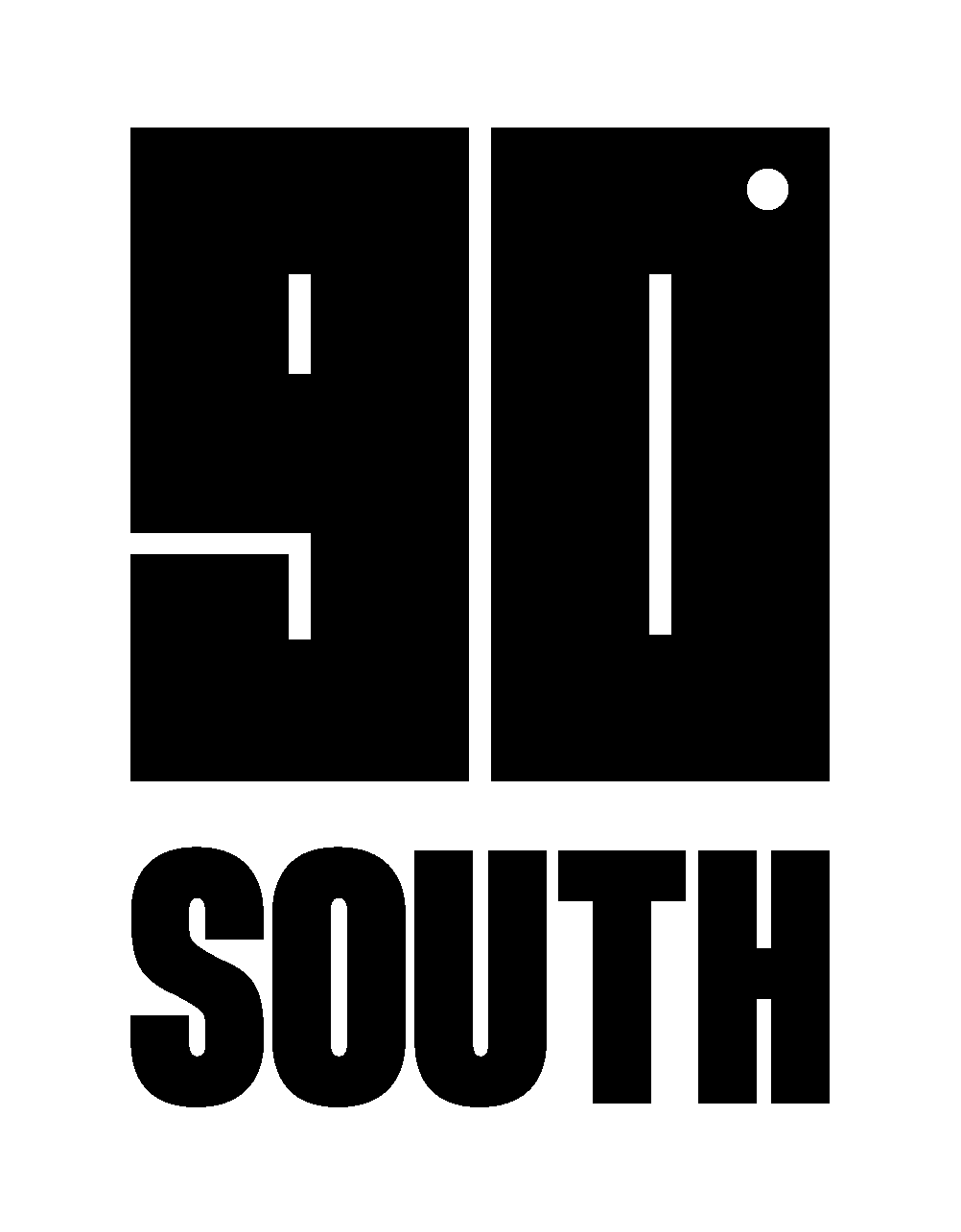S Tower
Sobha RealtyTHE S TOWER
Central Location, with close proximity from The Palm, Dubai Marina, Burj al Arab, & Burj Khalifa/Downtown Dubai.
Easy access to building with three major roads and walking distance from Dubai Internet City metro station.
Views – Sea views, Palm Jumeirah, Burj al Arab, Emirates Golf Course, & SZR/skyline.
Building Configuration – 43 residential levels.
Unit mix – 82 Nos. of 4-bedroom apartments (2 per level); 2 Nos. of 5-Bedroom apartments (full floor)
THE APARTMENTS
Large format marble porcelain tiles
Smart home automation – to operate AC/lightings/kitchen appliances/curtains – for convenience and energy conservation.
Smart power sockets for remote control/operation of sockets.
Satellite storage provisions in corridor for residential units (on the same floor).
3 parking slots for 4-Bedroom apartments & 5 parking slots for 5-Bedroom apartments
Living / Dining / Kitchen
Clear height of 3m in living and dining areas and 2.5m in kitchen.
Flexi track lighting with magnetic attachments, for end-user’s preference and convenience.
Sleek single-slot, flangeless air diffuser to enhance aesthetics and occupant comfort, based on ASHRAE standards.
Separate display and preparatory kitchen; preparatory kitchen equipped with electrochromic glass, for practicality and convenience.
Display kitchen equipped with state-of-the-art home appliances (refrigerator, microwave, oven, and exhaust hood
Bedrooms / Master
Clear heights of 3m in master bedroom and 2.8m in other bedrooms.
Bedroom dress are furnished with a combination of high-quality glass wardrobes and leatherette paneled wooden shutters with sensor-operated lights.
Master bedroom finished with luxurious chevron cut oak flooring in the dressing area.
Washrooms / Ensuite Master
All sanitary-ware is provided by an industry-leading brand, including smart WC with sensor-operated lid opening/closing and remote controls. All CP fittings finished in brushed nickel finish.
Ensuite bathrooms provided with one-way glass window – from Ensuite to bedrooms, for bathroom ambience enhancement.
Additional features provided in ensuite master bathroom:
- freestanding bathtub
- three-way experience shower - overhead rain shower, handheld, front-facing jets
- Towel warmer
- Magic Mirror TV facing the bathtub & shower, with optimal viewing angles
Amenities
Temperature controlled, infinity-edge swimming pool
Sauna and steam
Outdoor jacuzzi
Indoor and outdoor gym
Indoor and outdoor children’s play area
Mini outdoor theatre
Dedicated amenities floor on the 55th level with
- Café with dining facility
- Majlis
- Business center with meeting rooms and library lounge
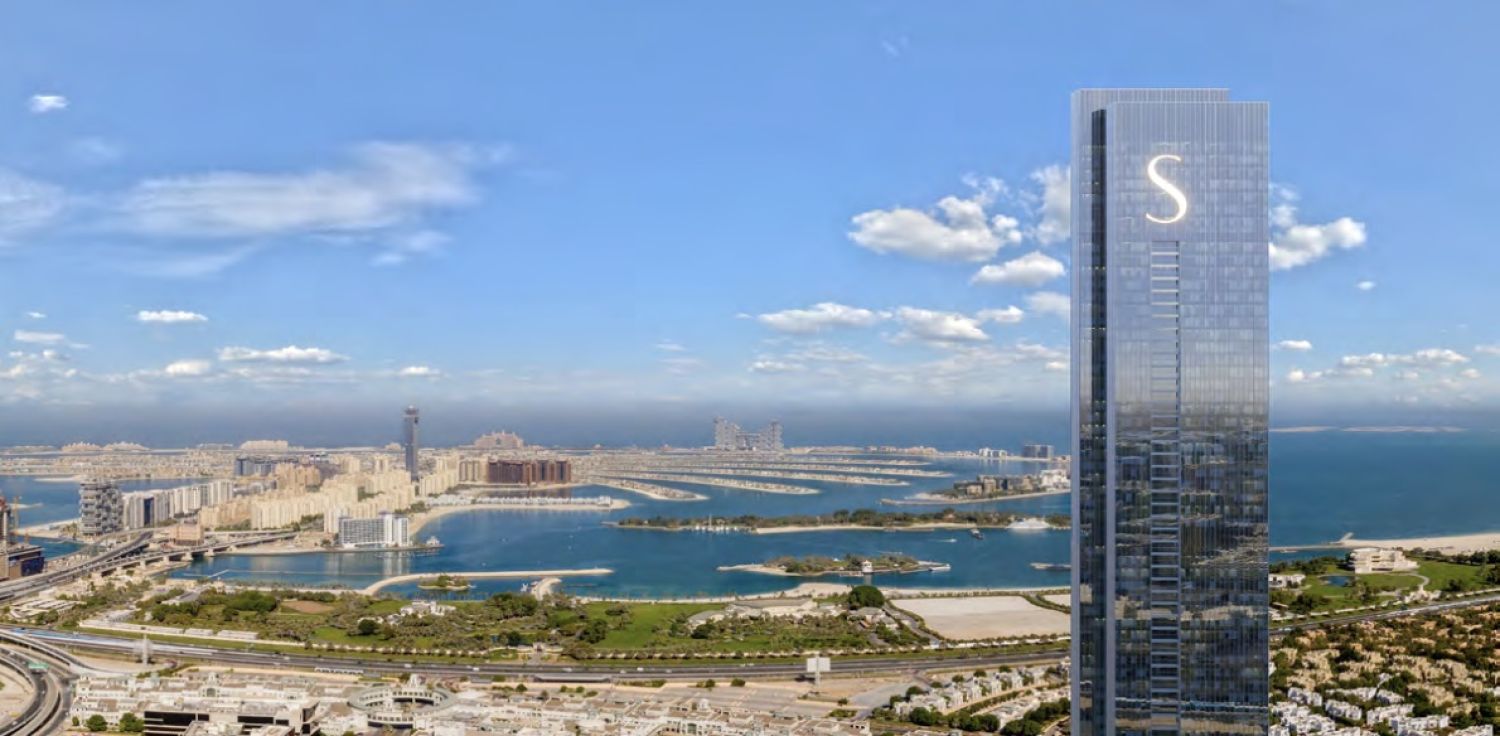
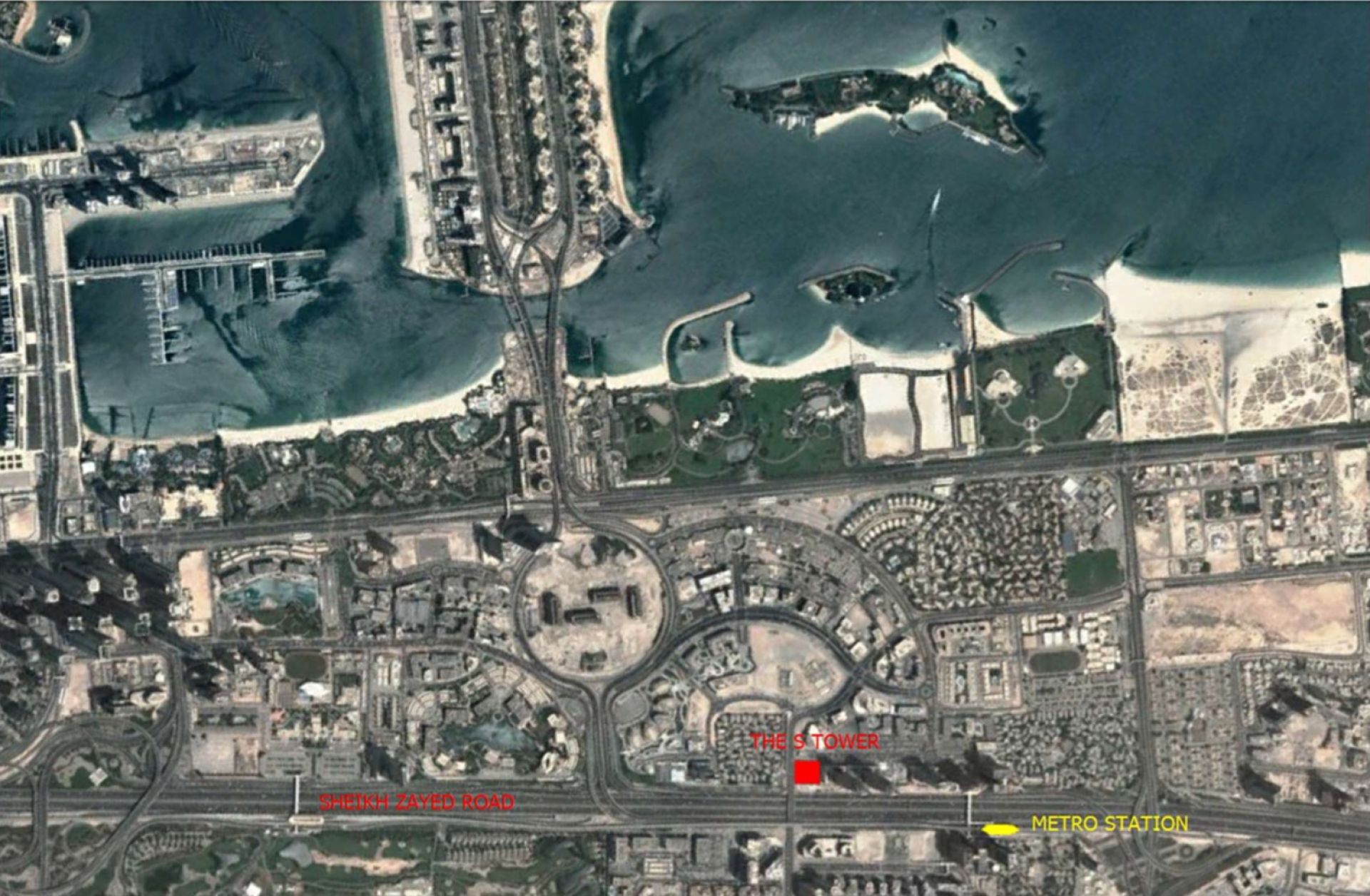
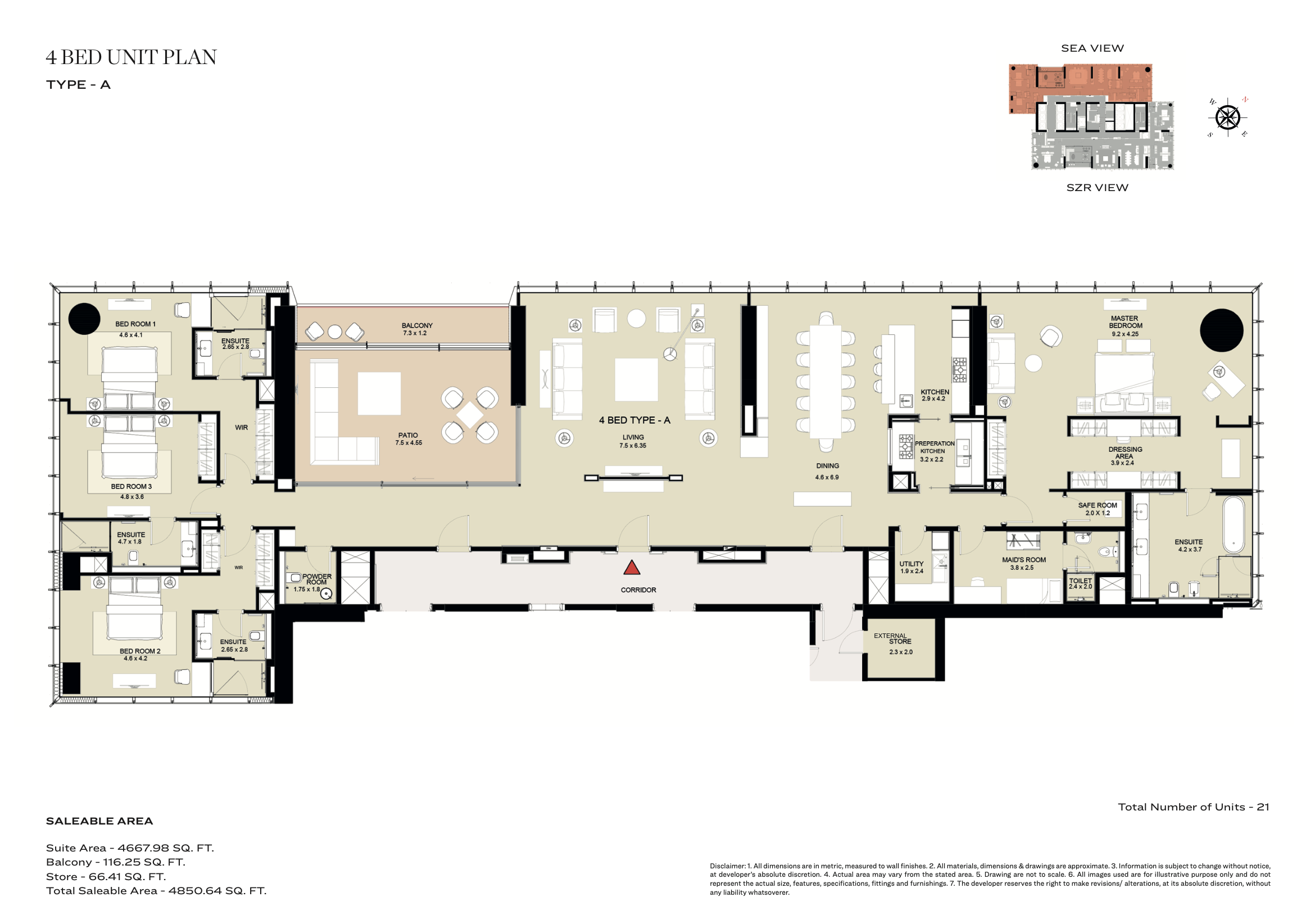
Total Built-up Area is 4,850.64 sq.ft.
Prices Start at AED15,000,000
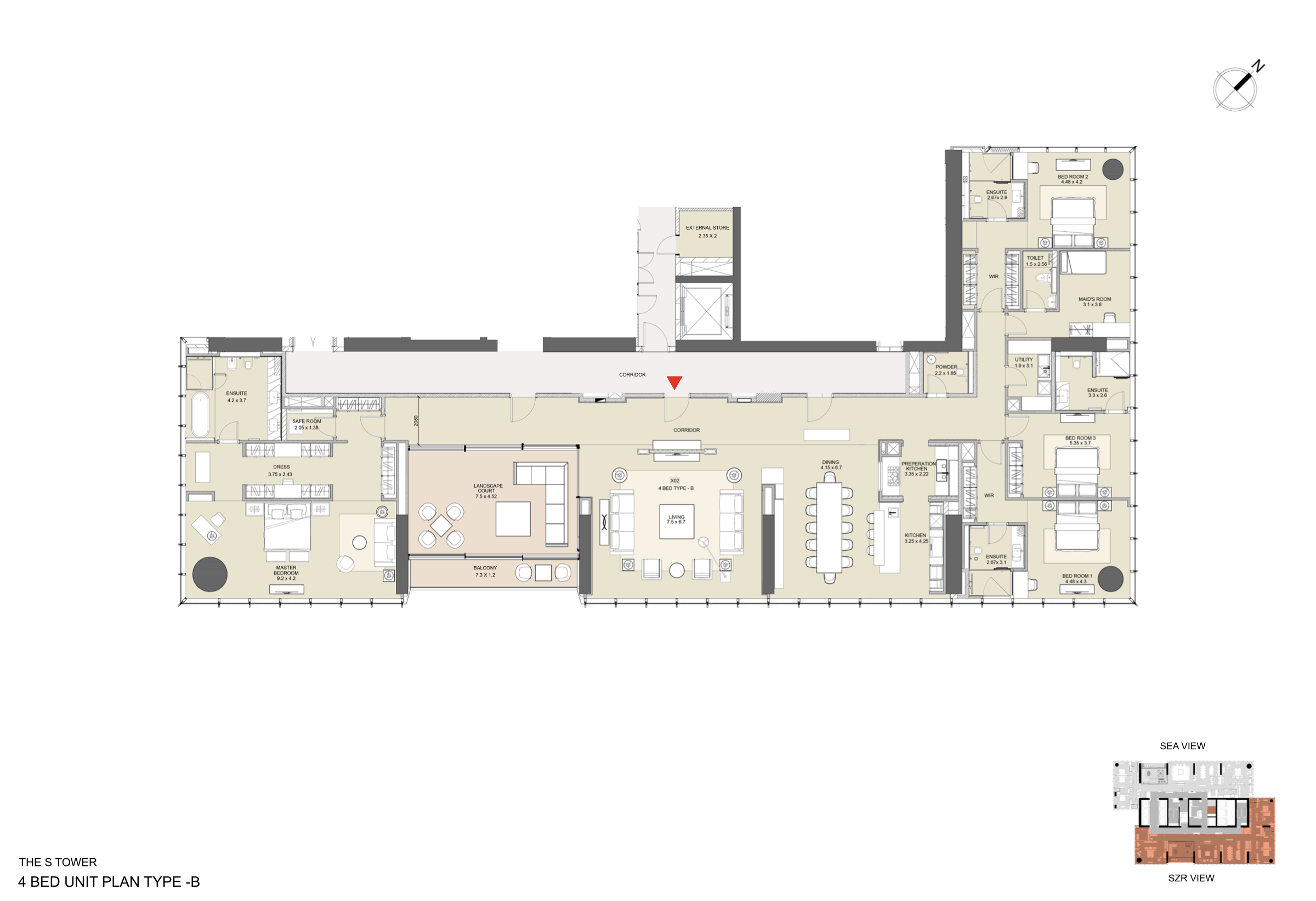
Total Built-up Area is 4,850.64 sq.ft.
Prices Start at AED15,000,000
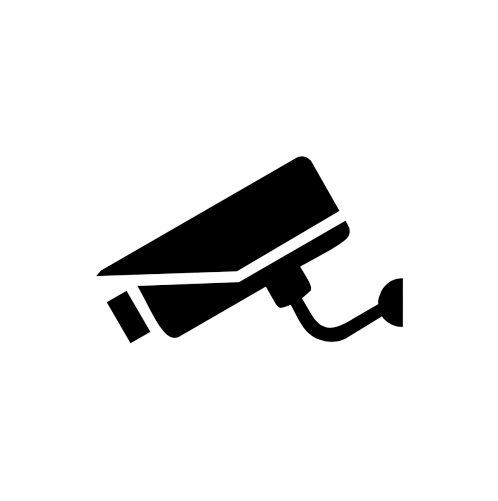
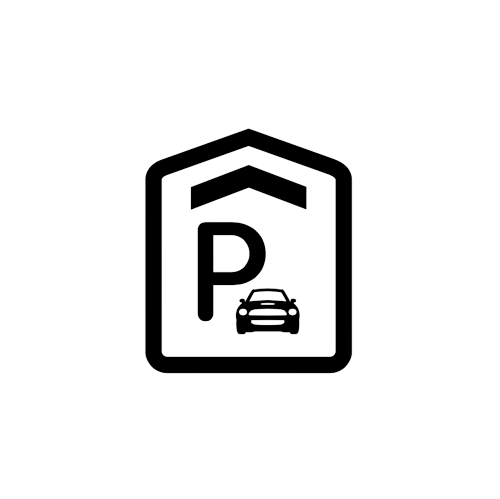
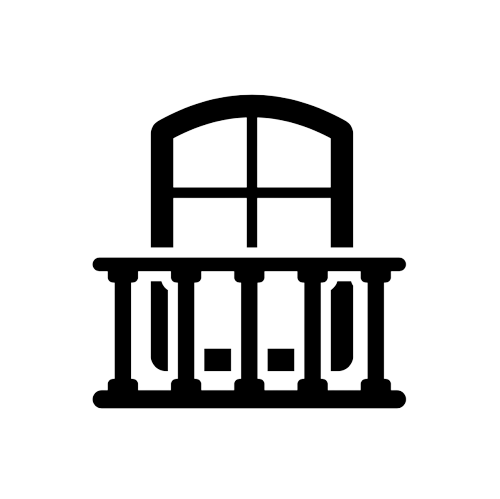
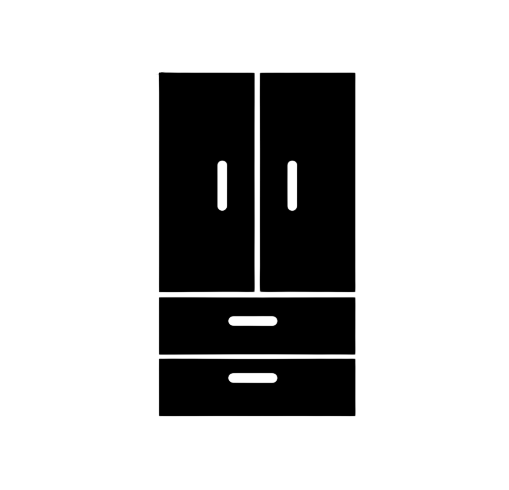


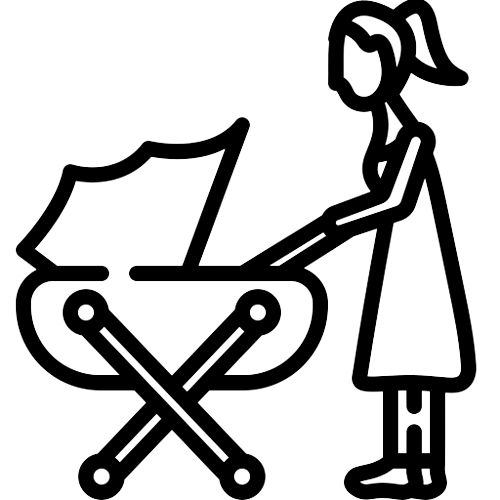

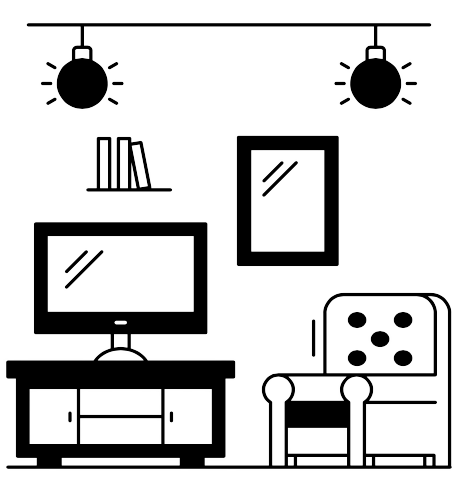
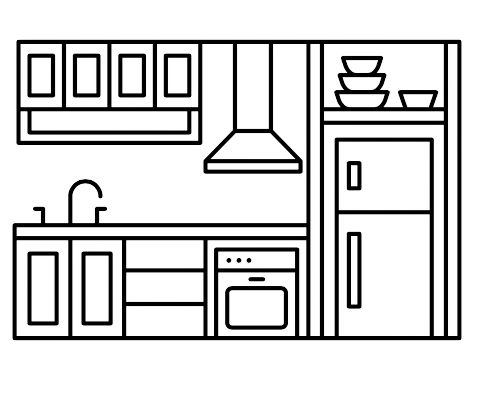
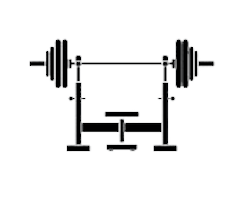
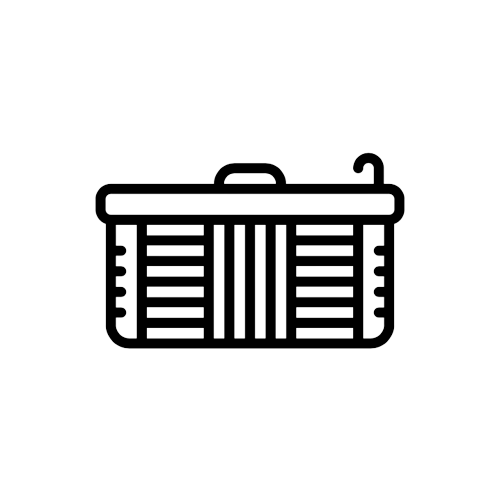

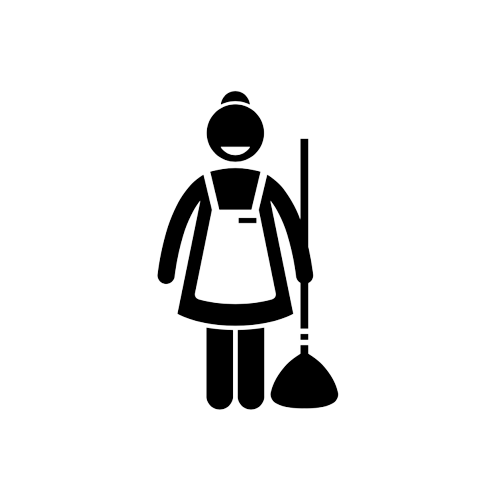

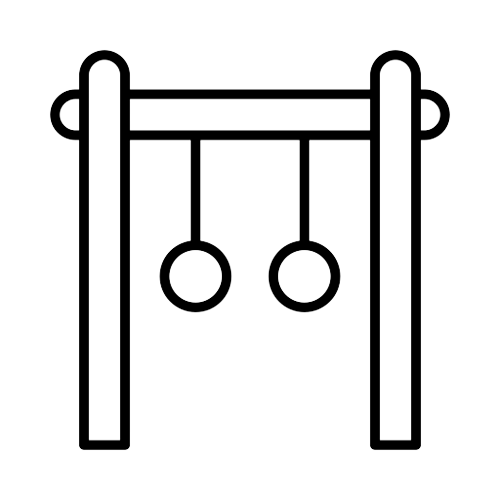
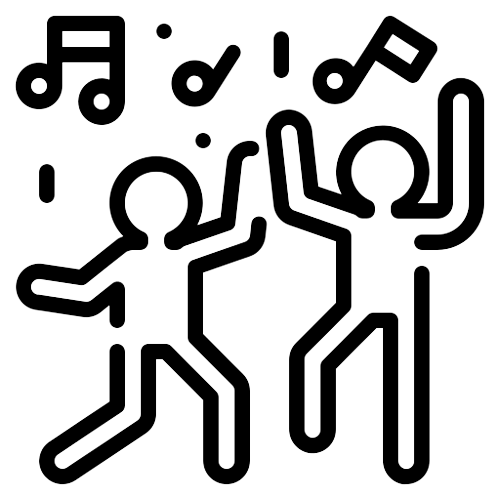
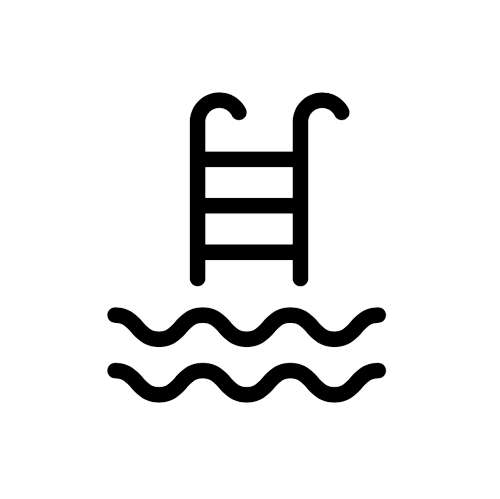

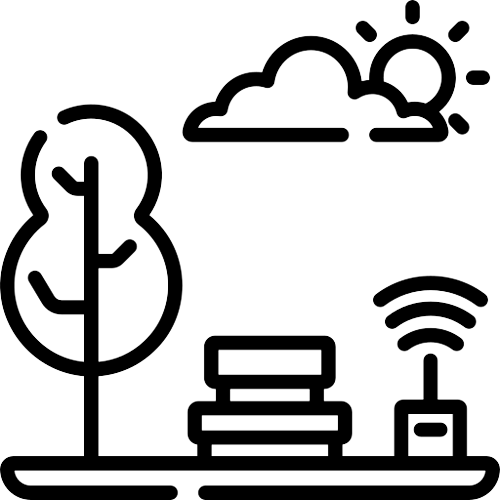

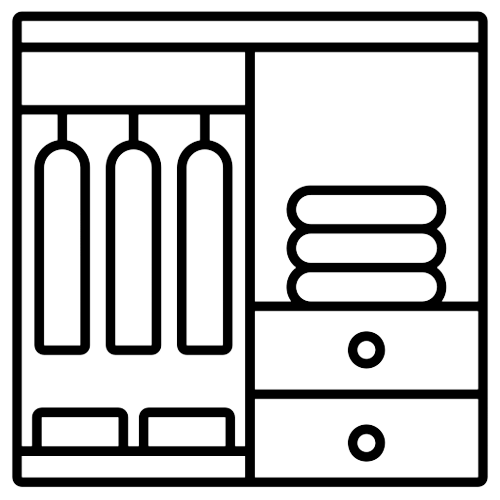
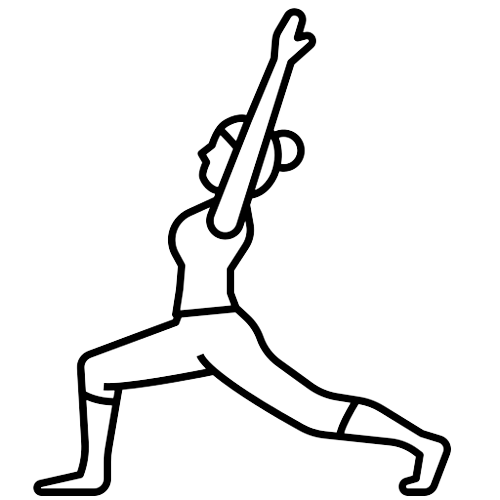



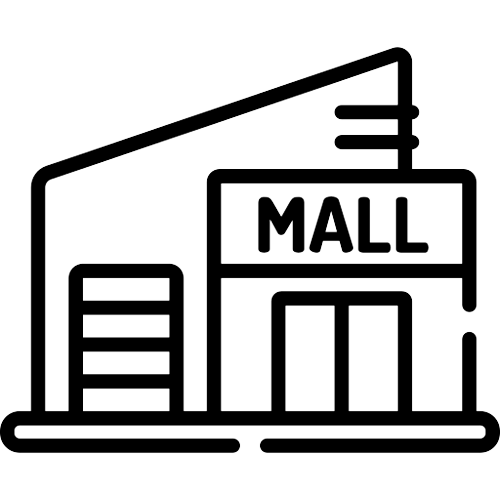
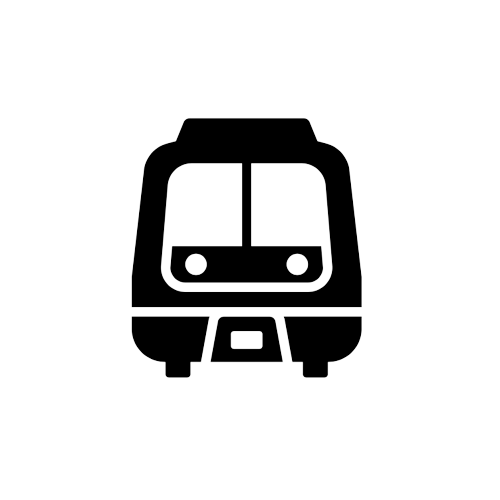

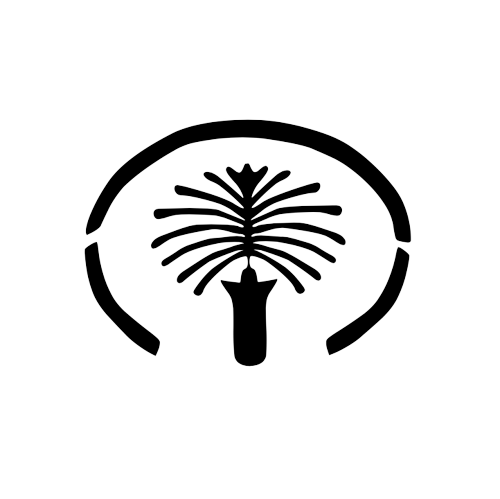
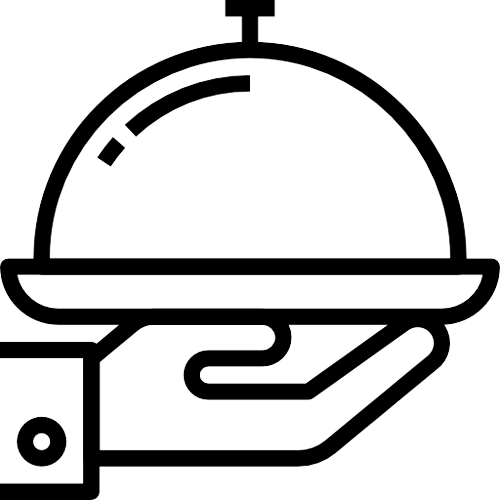
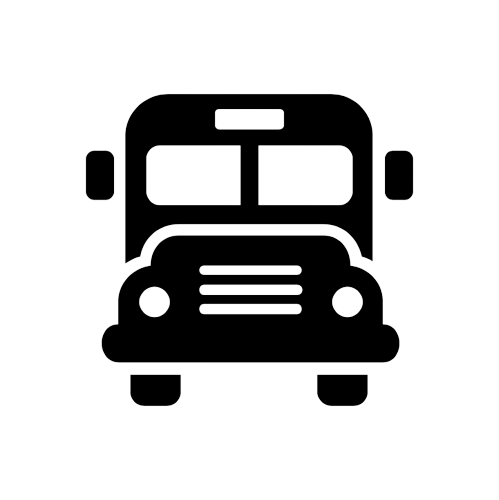
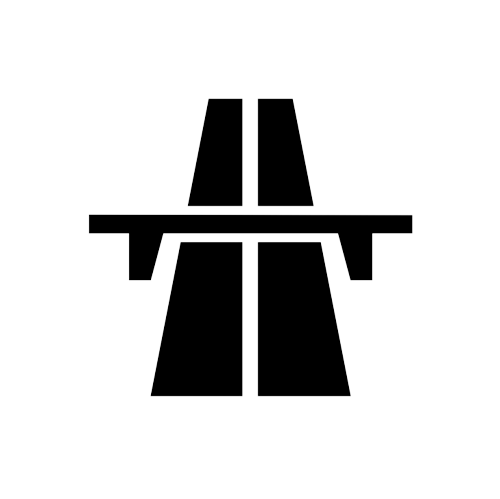
Sobha Group was founded in 1976 by a first-generation entrepreneur, Mr PNC Menon, Chairman & Founder, and is a multinational, multiproduct group with developments and investments in UAE, India and UK.
Being the foremost backward integrated company in the world is what makes Sobha Group stand apart from the rest of the real estate developers (Sobha is also a Harvard Business School case study). The company has all the key competencies and in-house resources to deliver a project from conceptualization to completion.
-
The Group has business interests spanning multiple countries in real estate, construction and education with significant investments in the UAE, India and UK.
-
Sobha is one of the premier Real Estate Developers in Dubai and currently has two major real estate developments underway
-
Sobha Hartland (MBR City, Dubai)
-
The S (Sheikh Zayed Road, Dubai)
-
-
Over 130 million sq. Ft. of completed projects
-
No. 1 Real Estate brand in India (as per Track2Realty’s Brand X Report) for 5 consecutive years from 2013 to 2018.
-
With its core strength of over 28,000 employees, Sobha has expanded into all the verticals of real estate and construction. From architecture, design and project management to metal working and wood working, everything is designed, developed and built in-house.
