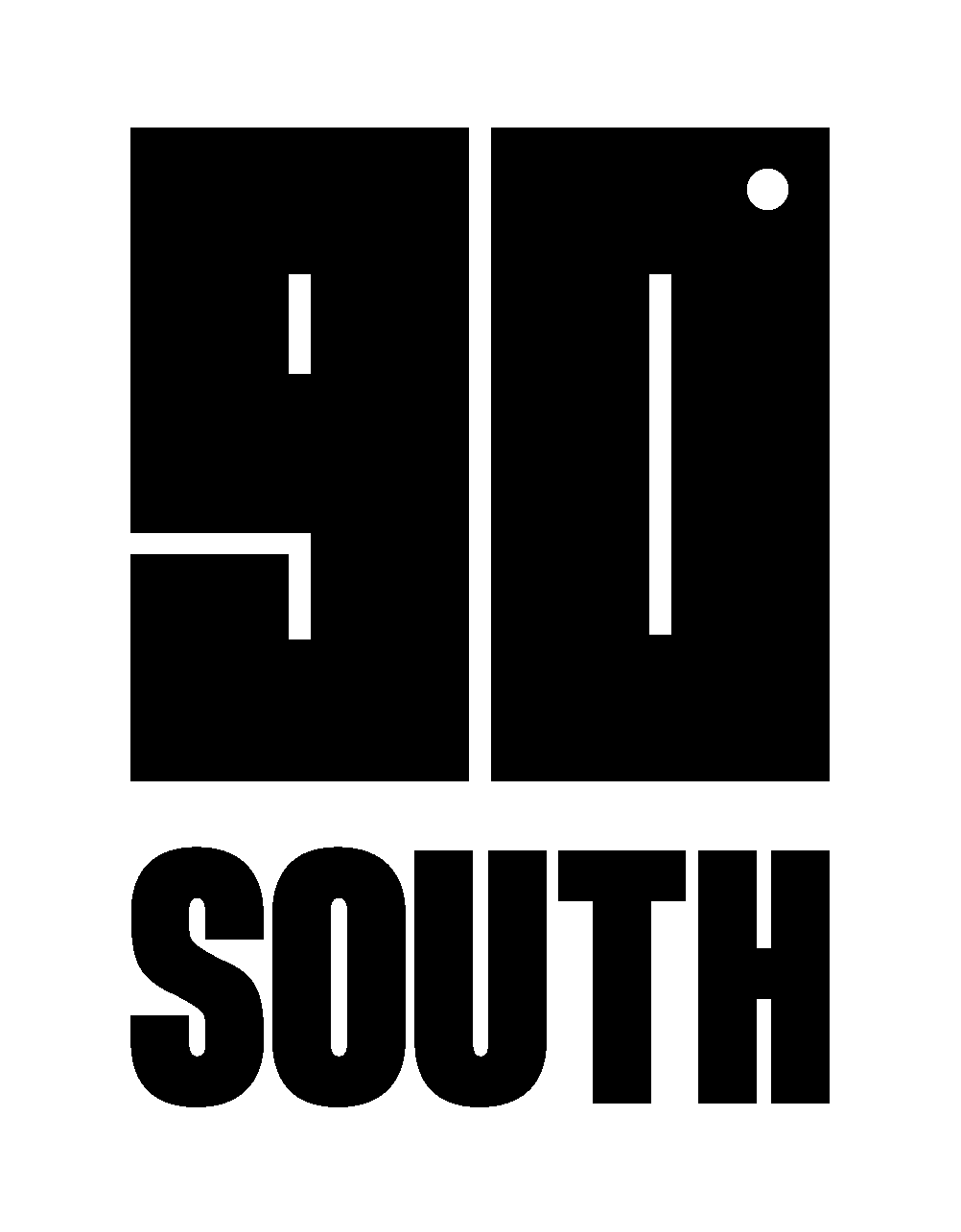Mercer House
Ellington
Studio, One, Two, Three Bedroom Apartments & Four Bedroom Penthouses.
About Mercer House
Energized urban living
At the gateway to Dubai’s urban playground, Ellington’s first Uptown District development complex features two residential towers standing on a podium dedicated to wellness, retail, sport, and hospitality.
Welcome to Mercer House
Mercer House is home to residents who will bring new energy to Uptown Dubai. It is a place of belonging for everyone, where the boundaries between shared and resident-only experiences begin to overlap. Lives are enhanced through creativity, design, wellness, and entertainment.
Creating a rhythm
Public access points are carved into the form responding to the rhythm and language of the wider context, and forming a backdrop to the entertainment plaza. Arrival points further enhance the arrival experience and allow for key linkages to commercial offers at the ground floor and upper levels, as well as creating an activated experience for visitors and residents alike.
Design strategy
At the heart of the design concept is the idea of seamless integration – uniting modern urban living, immersive retail experiences, and exceptional dining offerings. The project is driven by the principle of enhancing the quality of life for both residents and visitors, providing a multi-dimensional environment that caters to their diverse needs.
At the gateway to Dubai’s urban playground, Ellington’s first Uptown District development complex features two residential towers standing on a podium dedicated to wellness, retail, sport, and hospitality.
Welcome to Mercer House
Mercer House is home to residents who will bring new energy to Uptown Dubai. It is a place of belonging for everyone, where the boundaries between shared and resident-only experiences begin to overlap. Lives are enhanced through creativity, design, wellness, and entertainment.
Creating a rhythm
Public access points are carved into the form responding to the rhythm and language of the wider context, and forming a backdrop to the entertainment plaza. Arrival points further enhance the arrival experience and allow for key linkages to commercial offers at the ground floor and upper levels, as well as creating an activated experience for visitors and residents alike.
Design strategy
At the heart of the design concept is the idea of seamless integration – uniting modern urban living, immersive retail experiences, and exceptional dining offerings. The project is driven by the principle of enhancing the quality of life for both residents and visitors, providing a multi-dimensional environment that caters to their diverse needs.
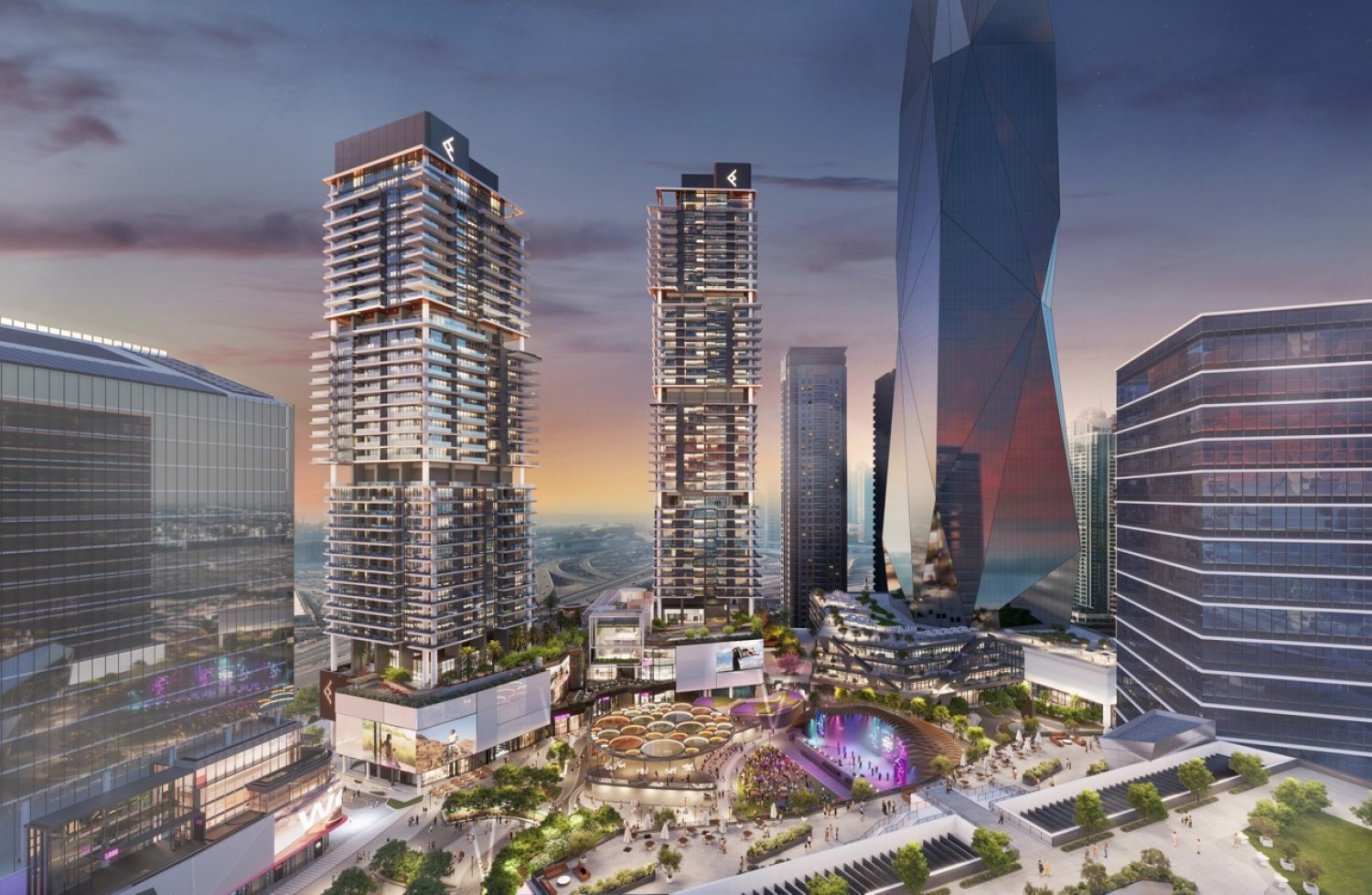
Master Plan
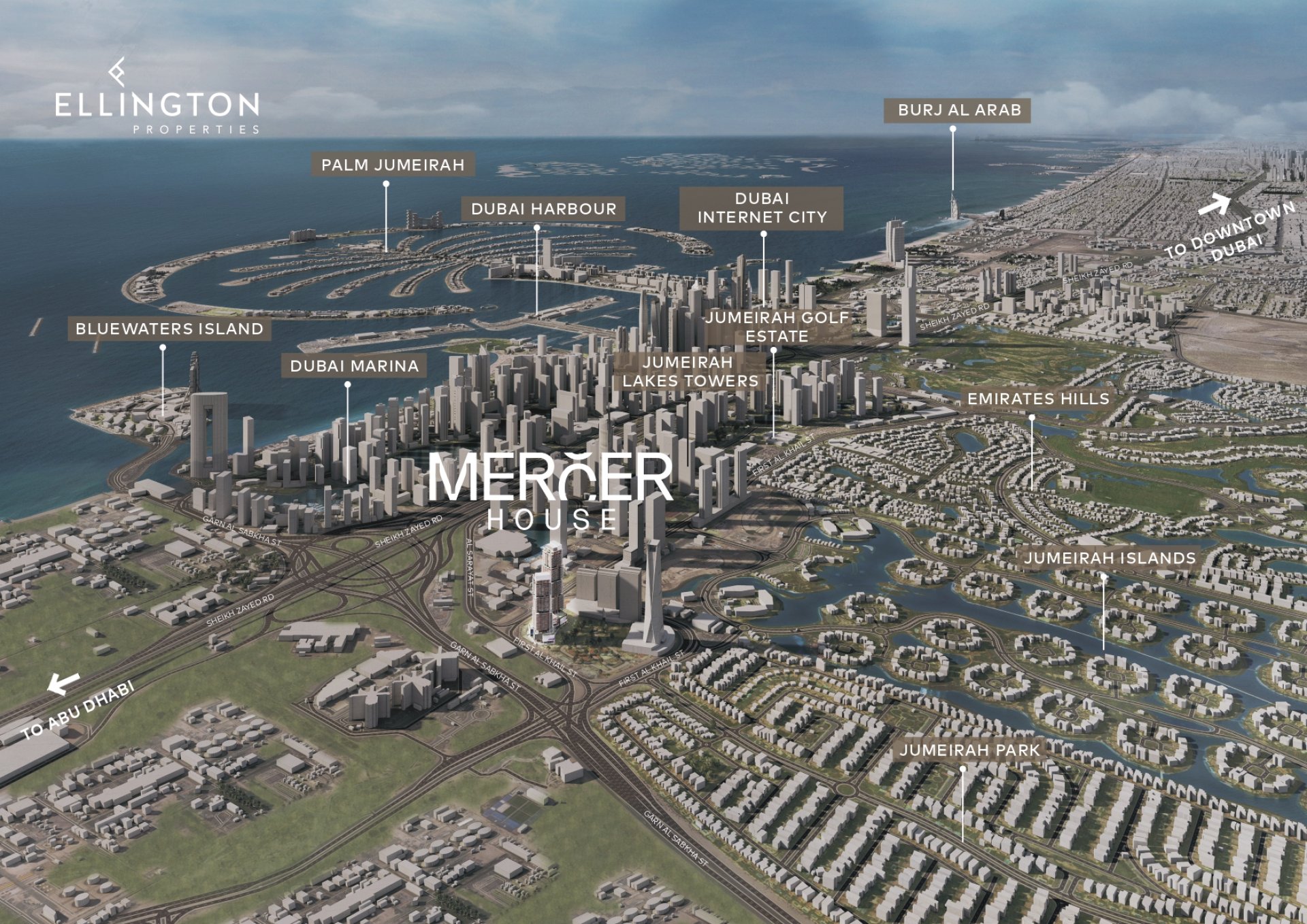
Floor Plans
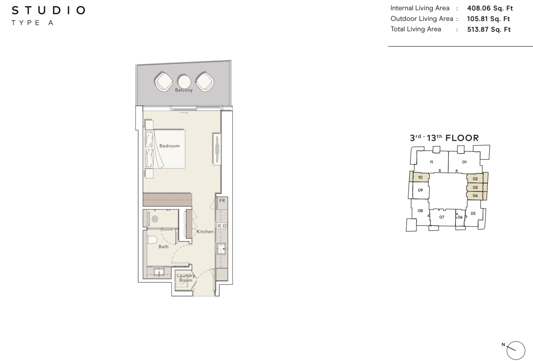
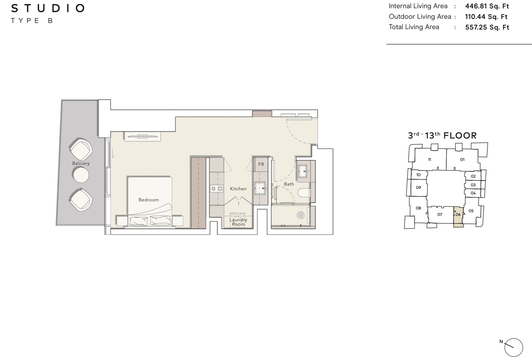
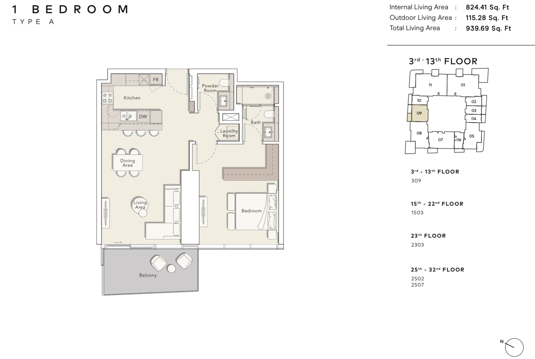
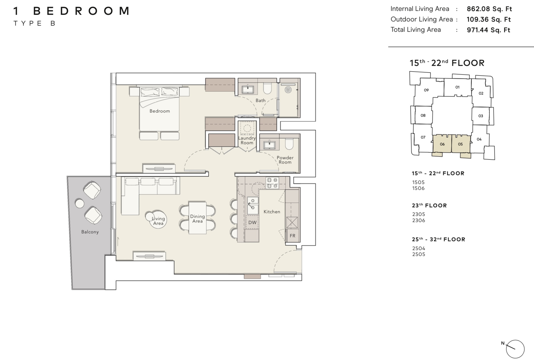
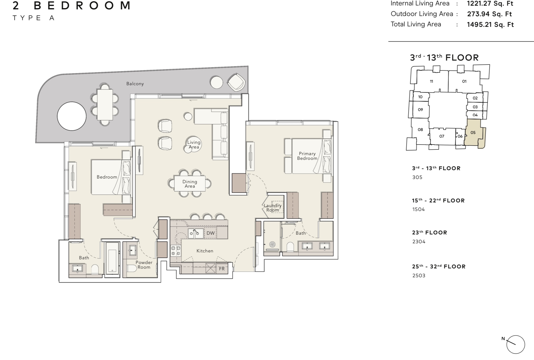
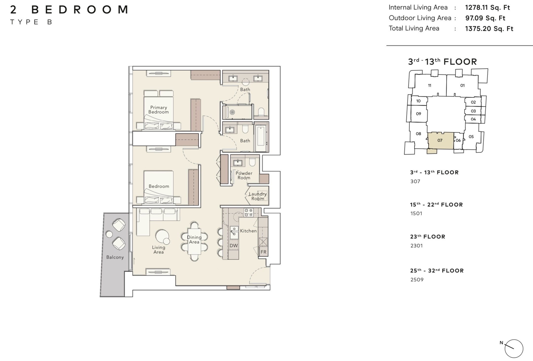
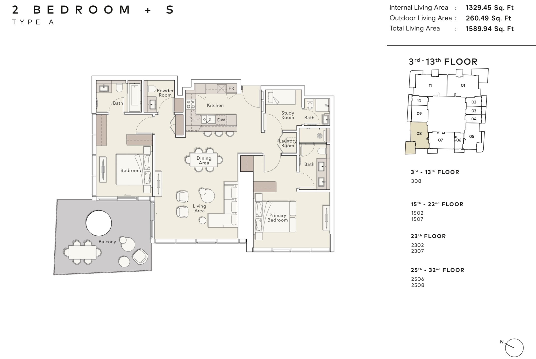
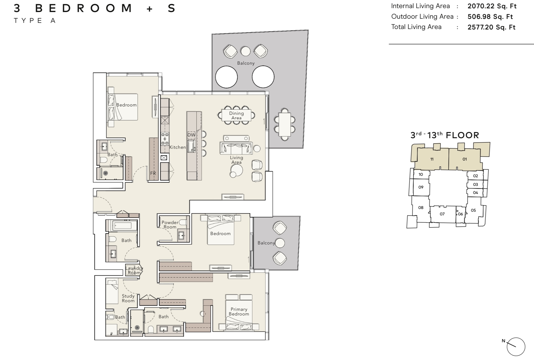
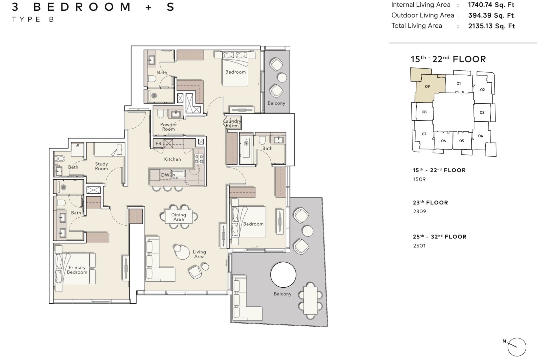
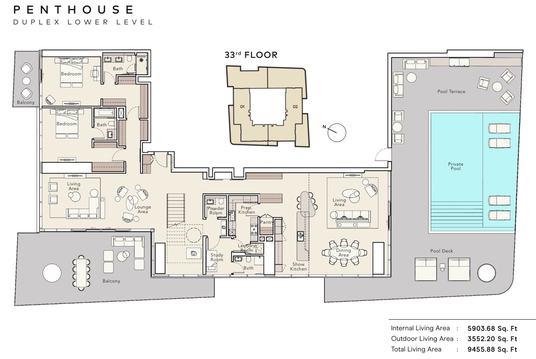
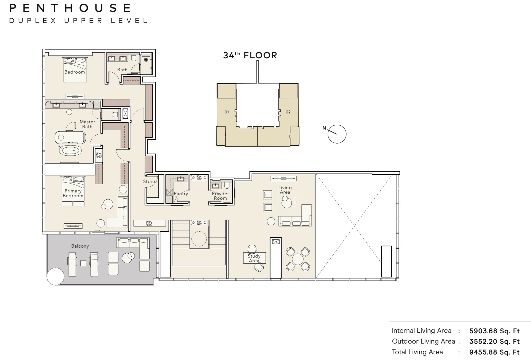
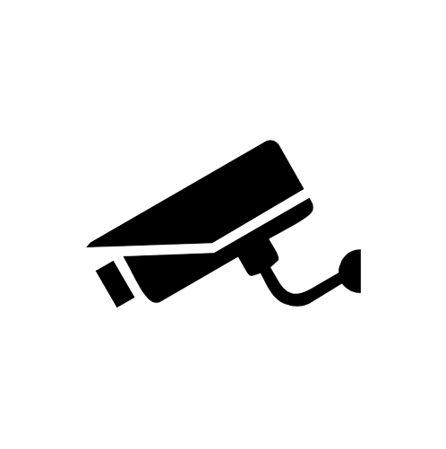
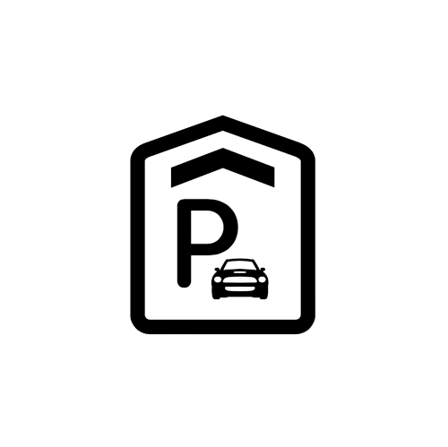
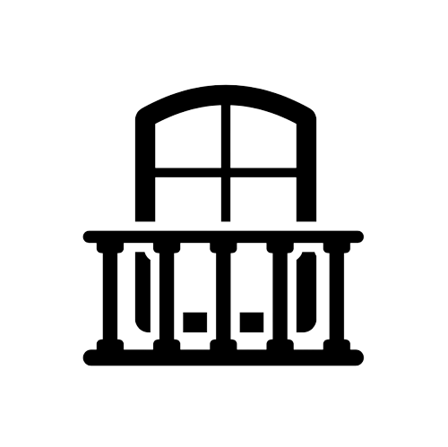


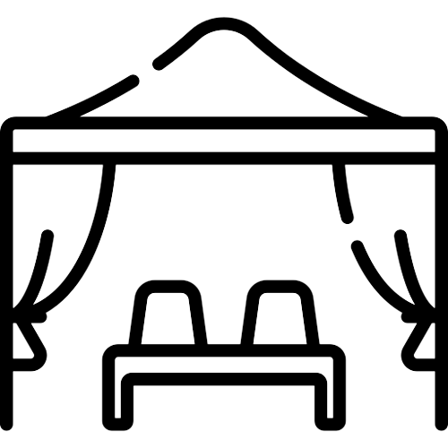

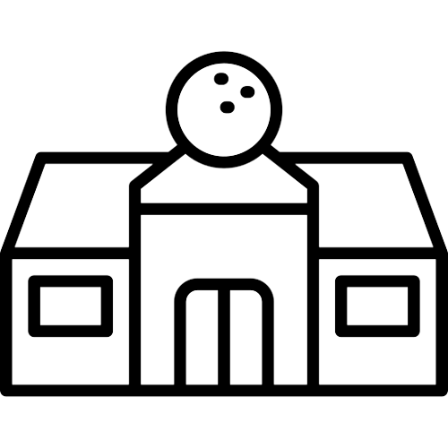
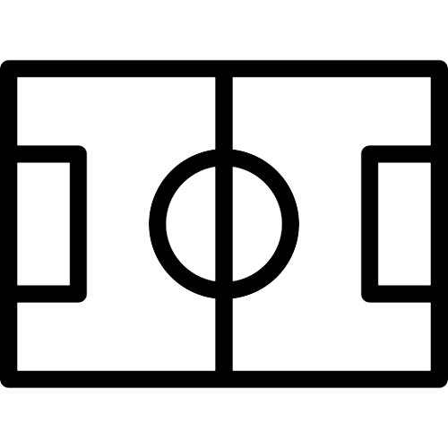
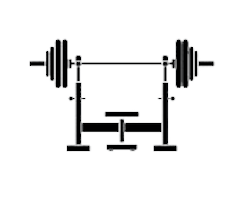
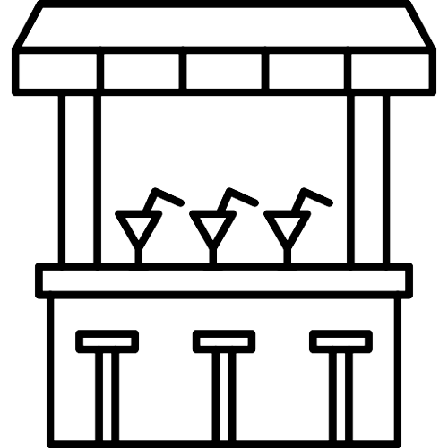

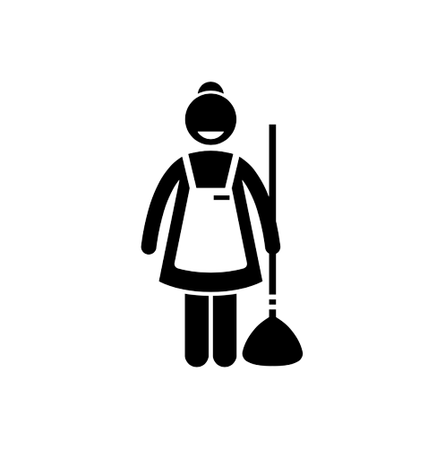
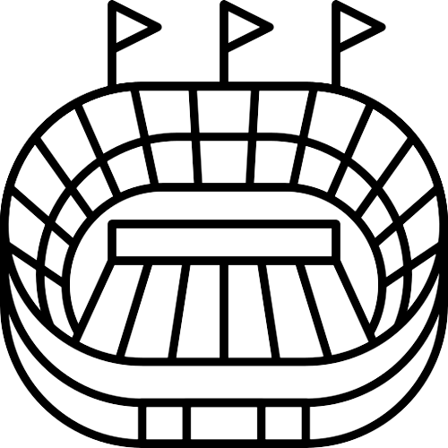
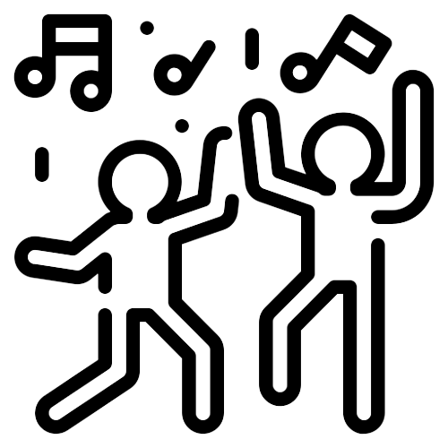
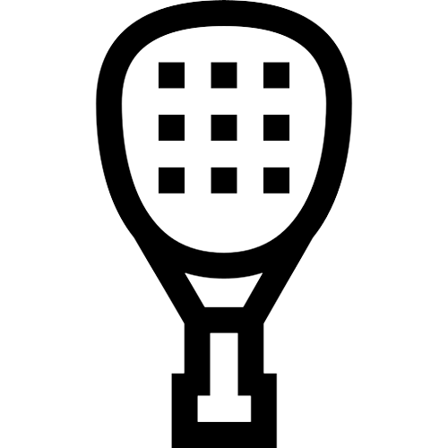

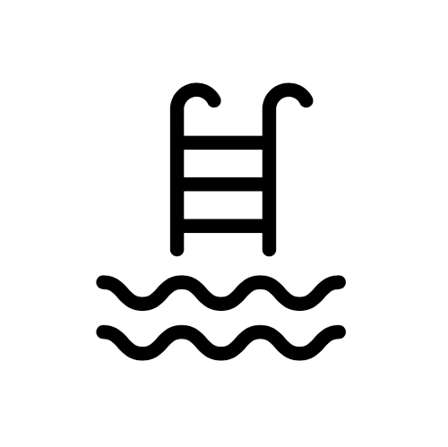
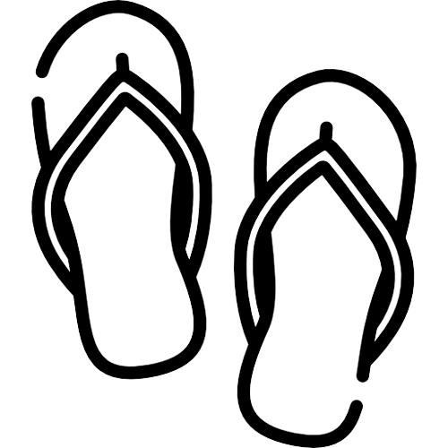

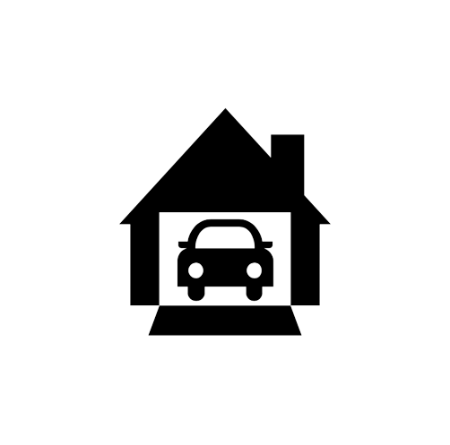


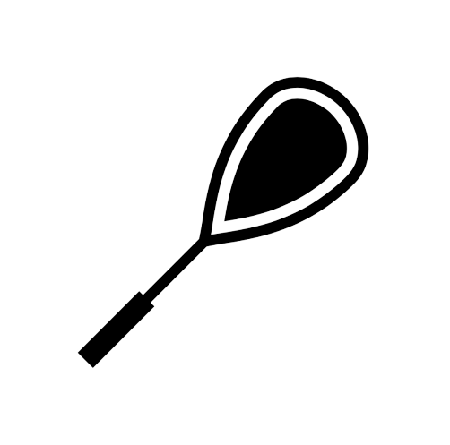



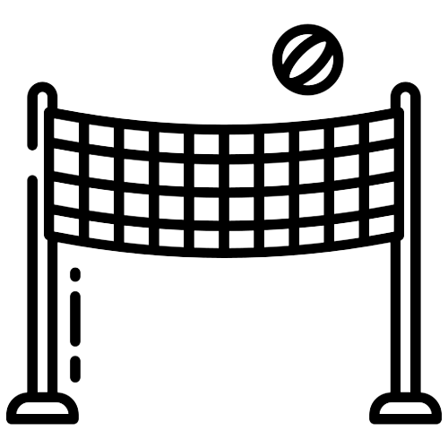
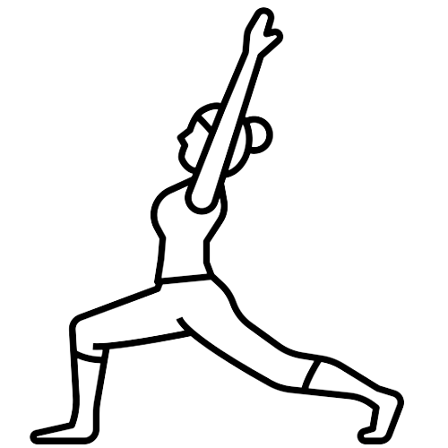

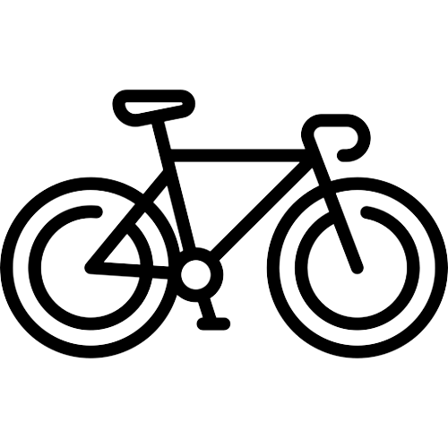



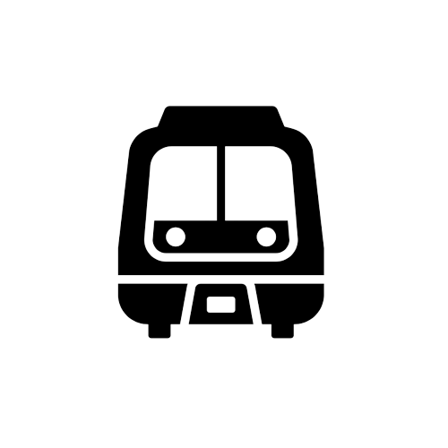

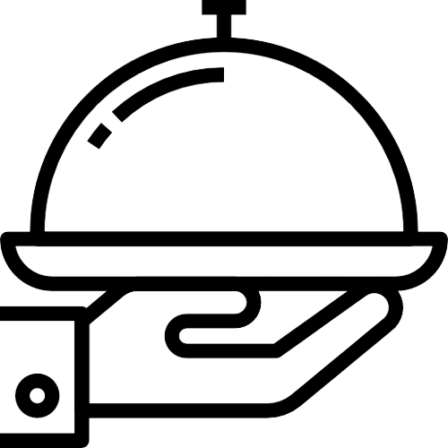


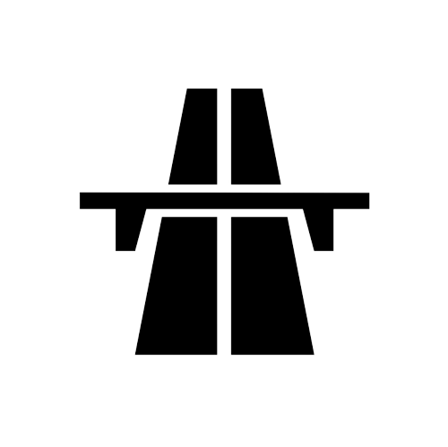

1 min to
Uptown Plaza
5 min to
DMCC Metro Station
6 min to
Marina Mall
8 min to
Ain Dubai
8 min to
Montgomerie Golf Club
10 min to
Emirates Golf Club
11 min to
Jumeirah Islands Clubhouse
12 min to
Ibn Battuta Mall
15 min to
Mall Of The Emirates
17 min to
Palm Jumeirah
18 min to
Burj Al Arab
22 min to
Dubai Mall | Burj Khalifa
25 min to
Dubai International Financial Centre
25 min to
Al Maktoum International Airport
30 min to
DXB International Airport
Payment Plan
70% During Construction | 30% On Completion
Down Payment
20%
On Booking
1st Instalment
10%
60 Days from Booking
2nd Instalment
10%
120 Days from Booking
3rd Instalment
5%
240 Days from Booking
4th Instalment
5%
360 Days from Booking
5th Instalment
5%
30% Construction
6th Instalment
5%
40% Construction
7th Instalment
5%
50% Construction
8th Instalment
5%
60% Construction
Final Instalment
30%
On Completion
