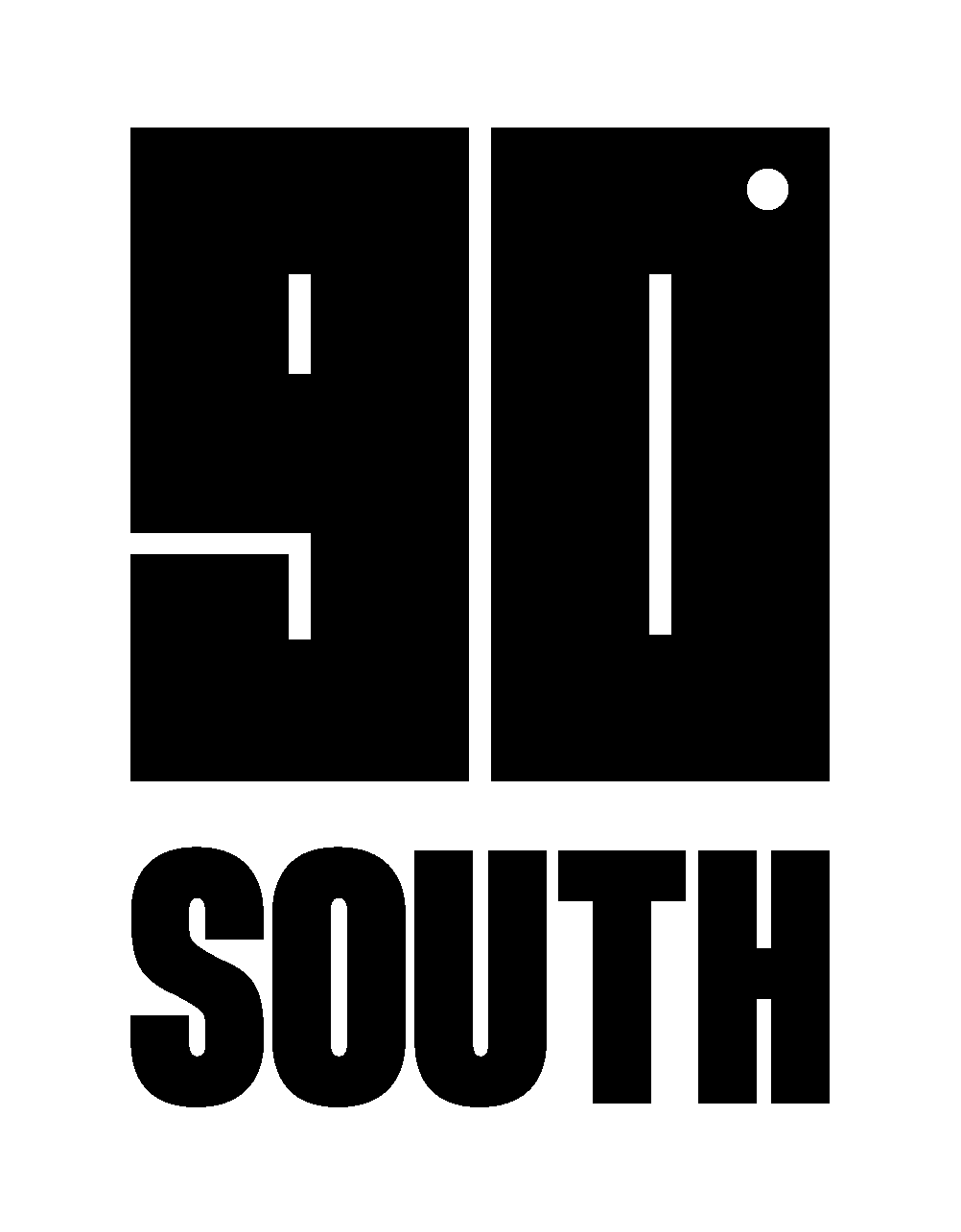Grand Polo Club & Resort
EmaarEquestrian Opulence
Grand Polo Club & Resort is a masterplan which is built to strike fine balance between lifestyle principles of leisure, nature, connectivity, wellness and recreation.
The Architectural Vision
An architecture concept that is less disruptive to the surroundings and crafted with moments of iconic landmarks. It is accentuated further by using clean lines, gentle and almost silent gestures. And enhanced by playing with shade and shadows as fundamental element.
The Landscape Vision
Whilst having the equestrian prestige at its heart, the green spaces loop-around and branch-out across the masterplan, connecting the residences thereby fostering a sense of community and belonging.
The Green Core
By using landscape berms and expansive lawns, the Green Core is created for a harmonious environment that emphasizes on the beauty of the exclusive equestrian experiences it has to offer. Situated in the heart of the masterplan, it not only enhances the aesthetic appeal but also promotes a sense of community and connection to nature.
Homage To Design
This Clubhouse is a fusion of cultural heritage with contemporary design principles emphasizes sustainability, honouring the past while addressing modern needs.
Echoes of Elegance
A fundamental element of the Clubhouse architecture is the custom-made clay breeze blocks which stand out distinctively in the design. Inspired by the local history and traditions, these breeze blocks echo the elegance of traditional Islamic motifs further embedding cultural identity into the design.
The Most Sought-After Scene
The elongated, single-storey Clubhouse boasts panoramic views of Polo Fields and includes a spacious covered terrace for spectators of jumping events, complemented by natural grandstands for various activities.
Where Luxury Meets Equestrian Heritage
A space crafted to harness the spirit and speed of the horses. Seamless landscapes envisioned to offer a contemporary take on classic polo grounds. Inspired by natural elements and textures of soil – these grounds define the monumentality of the vision spanning across 340,000 SqM.
Geometric Cohesion
For the true connoisseurs of architecture, The Polo Fields will be a sight to behold. As geometric cohesiveness is masterfully integrated within horizontal and vertical expanses of the venue, it weaves a visual narrative of endless panorama of greens and infinite blue skies.
Experience The Exceptional
Featuring three polo fields, three jumping arenas, paddocks, a vareo track, elegantly curated horse stables, viewing decks and a social tack lounge – this remarkable destination is designed to have all the elements strategically placed to enhance the experience of both equestrians and spectators.
A Hidden Gem
An organic, spiraling design that encircles a large, landscaped courtyard. An inviting hidden gem is revealed upon entering the building. This iconic design of the stables is to become a significant global landmark in the equestrian realm.
Thematic Play of Form & Function
The landscape defining moves and themes are at the forefront of unifying the vision of the Grand Polo Stables. Purposeful integration of circular elements have been done to emphasize on expansiveness and to frame important landscape moments. Water feature is incorporated to serve a playful scenery.
The Entryway
Following the design for the masterplan and echoing the undulating landscapes of the open space the Entryway moment is crafted to assure continuity of visual appeal throughout the resident’s journey home.
A Vision of Grandeur
A beautiful contemporary take on the classic entrances to fields, surrounded by manicured landscape elements and dream-like outdoors. A compelling invitation to stride towards experiencing the elegance of captivating landscapes.
Unforgettable Landscapes
Building on the key characteristics of the open spaces, the landscape design methodically examines the journeys of three key user groups: families, polo enthusiasts, and sports enthusiasts. The spatial design of the open areas is intricately tailored to accommodate and enrich their experiences.
Exclusive Living
The design inspiration is invariably applied to the residences of Grand Polo Club & Resort. These exclusive homes are crafted with high emphasis on clean horizontal and vertical lines to exude grandeur and expansiveness.
Built for Families
The core nature of the masterplan design principles is combined with instances of unobstructed views of the green core or countryside meadows, promising to offer a vibrant canvas for an exceptional equestrian lifestyle.
The Finest Finishes
The interiors of these residences is a celebration of refined elegance, where the cool, polished stone floors reflect both light and luxury, creating a seamless connection with the natural beauty of the surrounding polo fields. Soft, muted tones and rich textures evoke a sense of tranquility and adds a touch of dramatic sophistication. The space envelops you in a sense of timelessness, capturing the spirit of the polo fields with a serene yet opulent atmosphere.
An Unparalleled Vision of Equestrian Lifestyle Awaits
A regal home where the finest of inspired architecture, panoramas and experiences come together. A lifestyle dipped in ultimate opulence where every day unfolds like a poetic narrative.
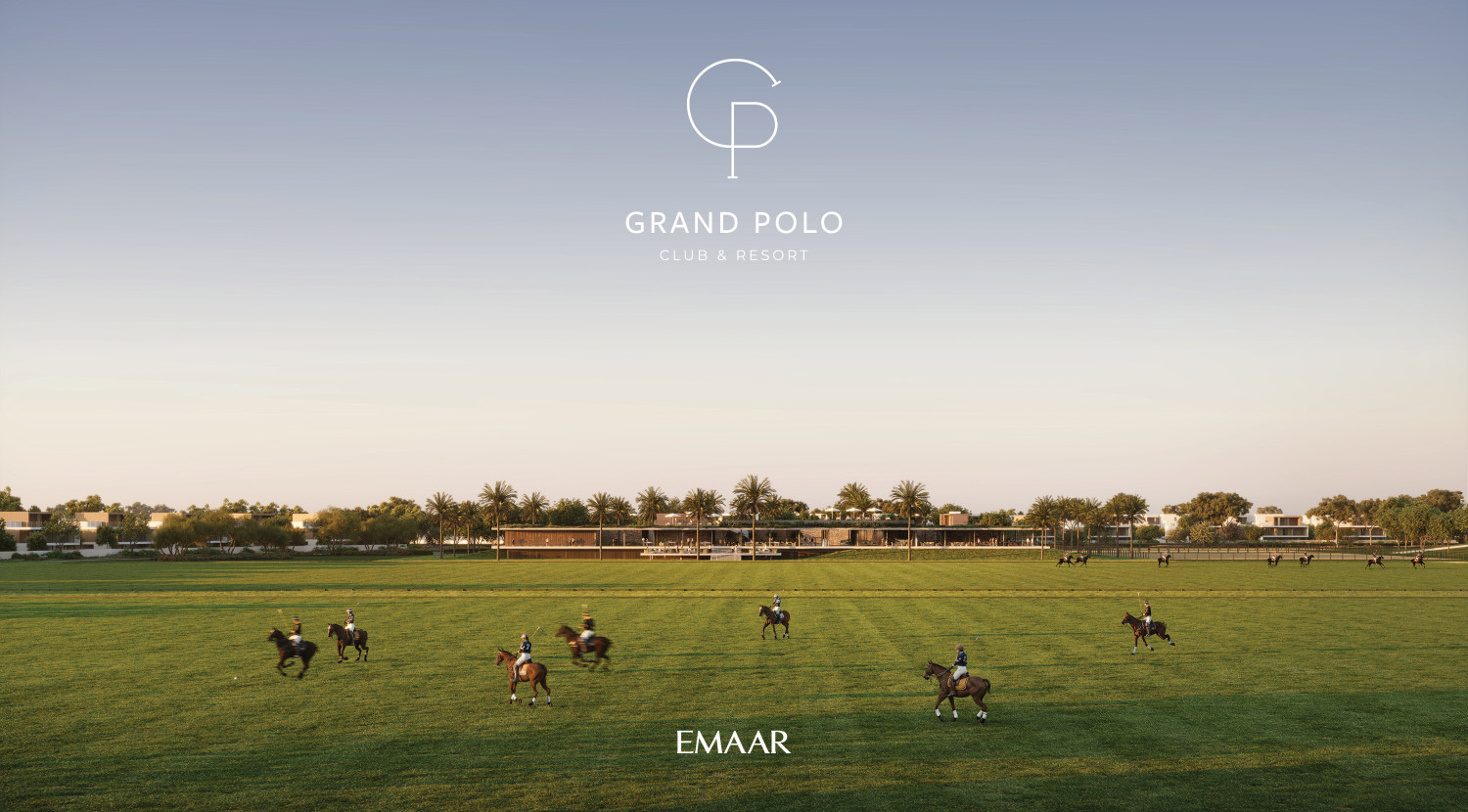
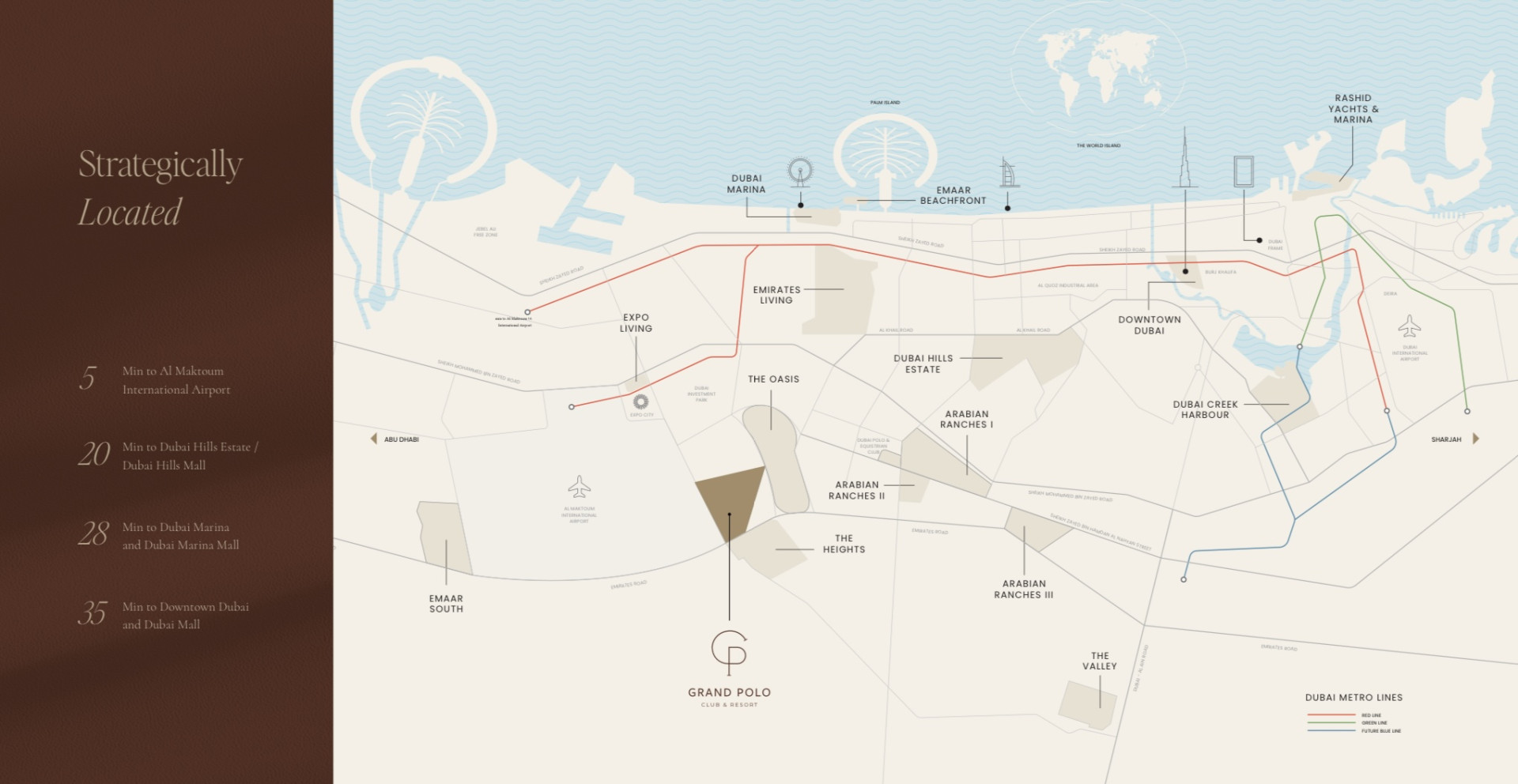
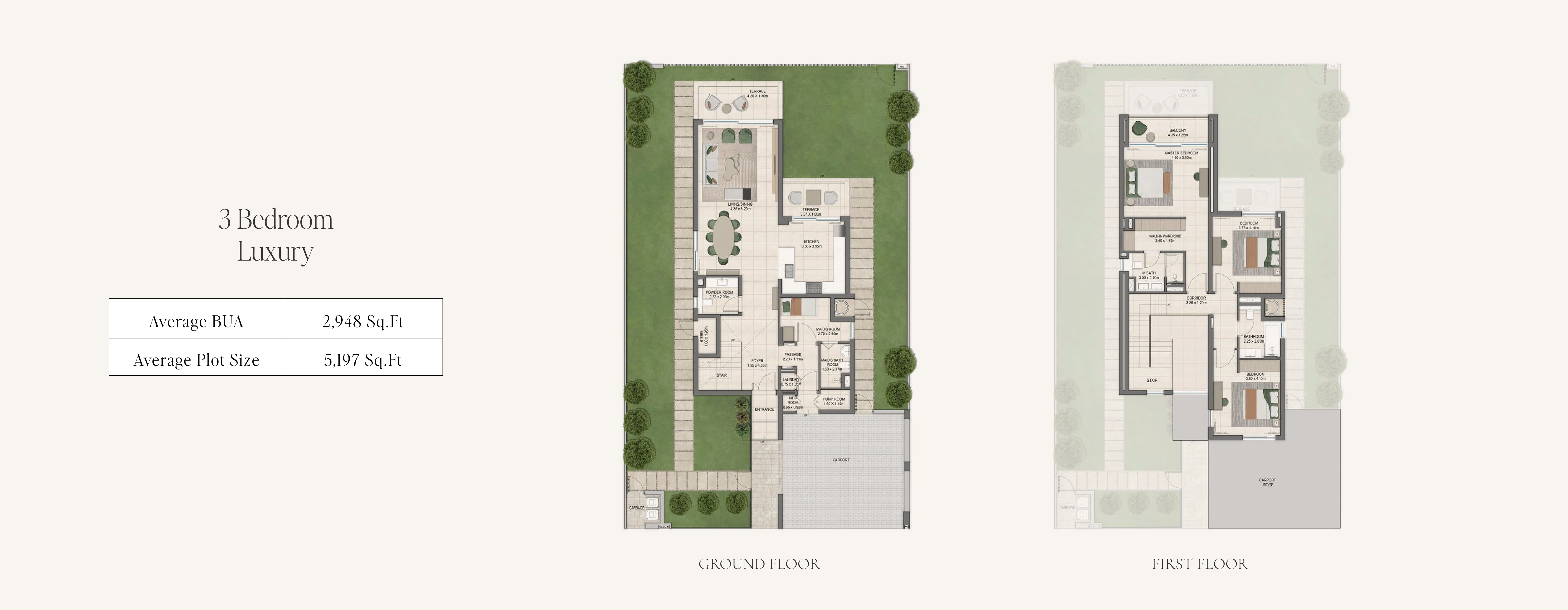
Prices Starting from AED5.67 M
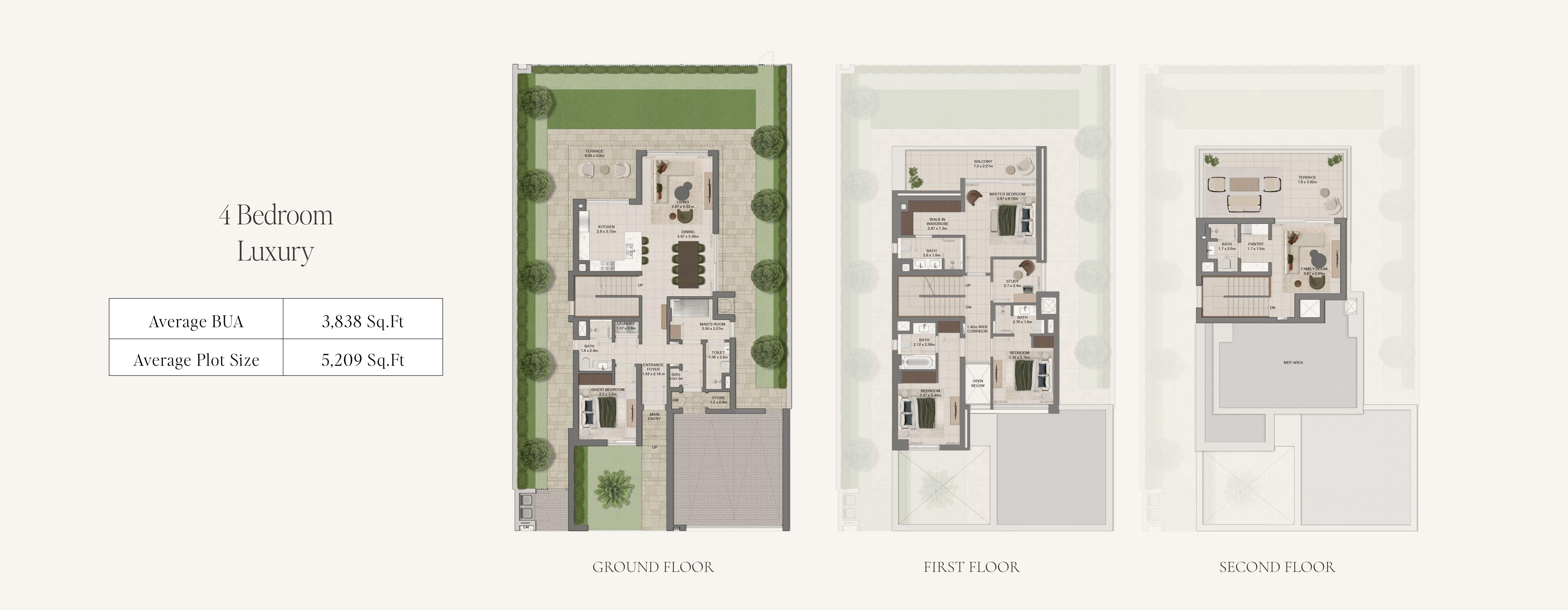
Prices Starting from AED7.27 M
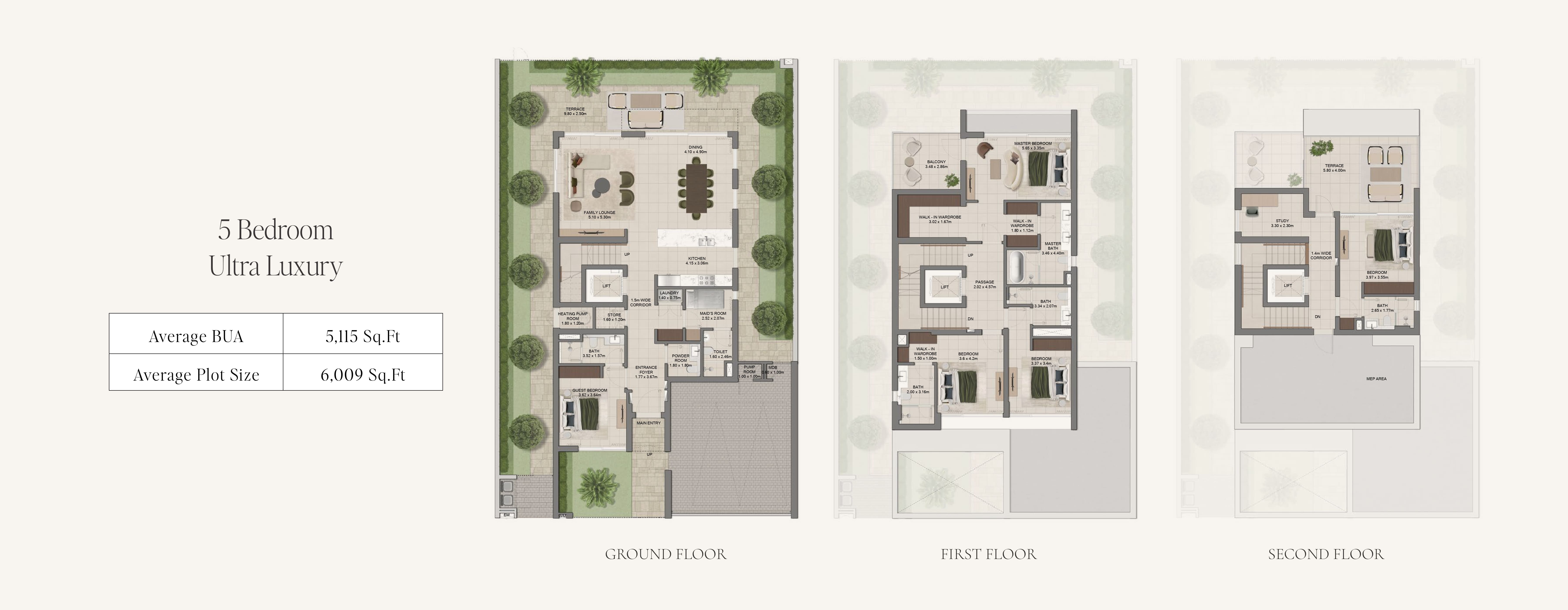
Prices Starting from AED9.93 M
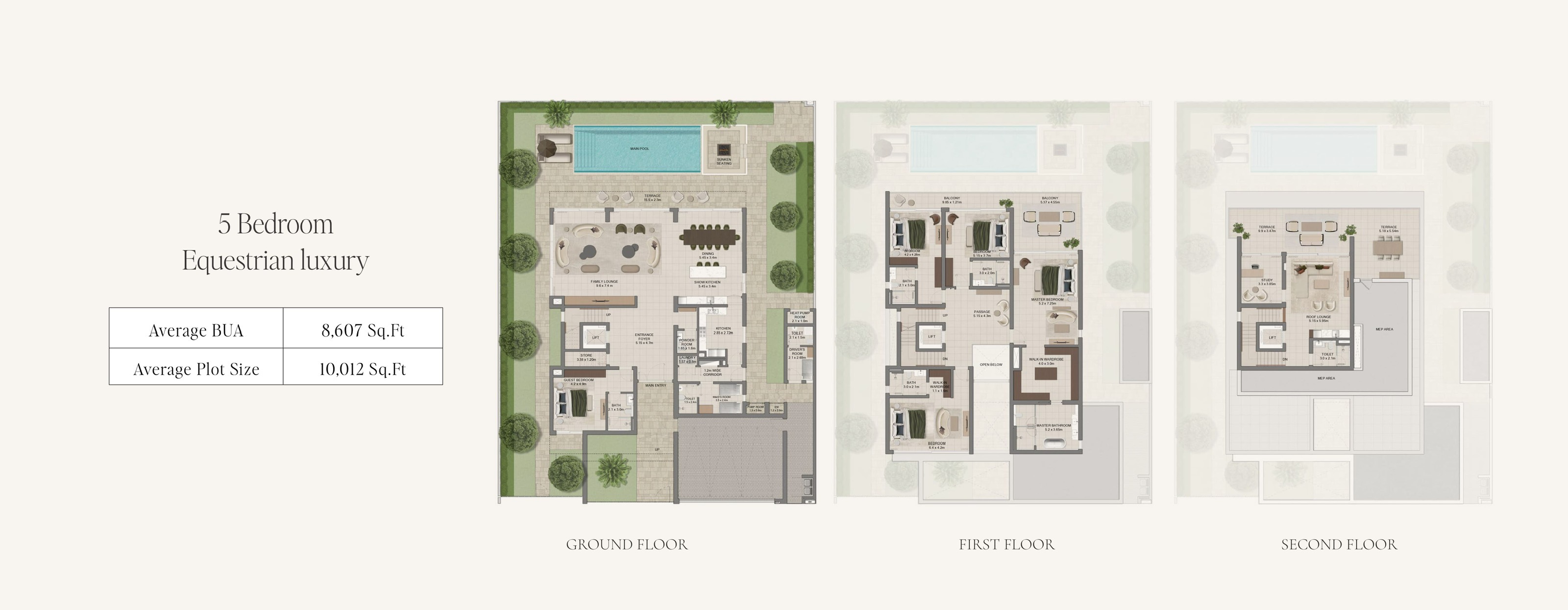
Prices Starting from AED19.9 M





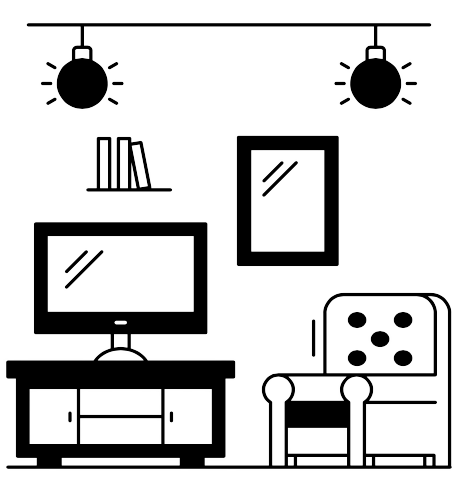

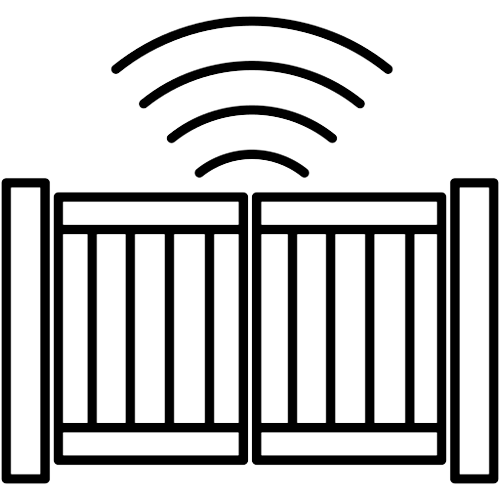



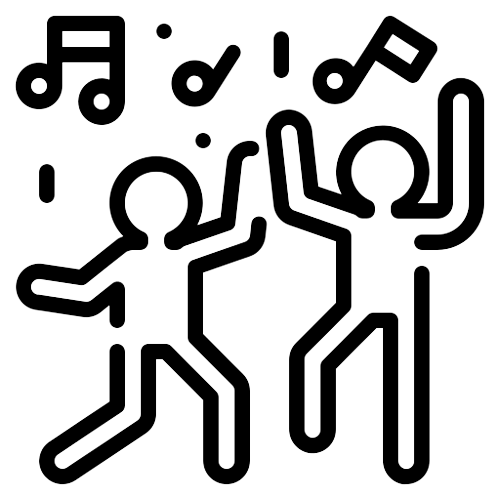






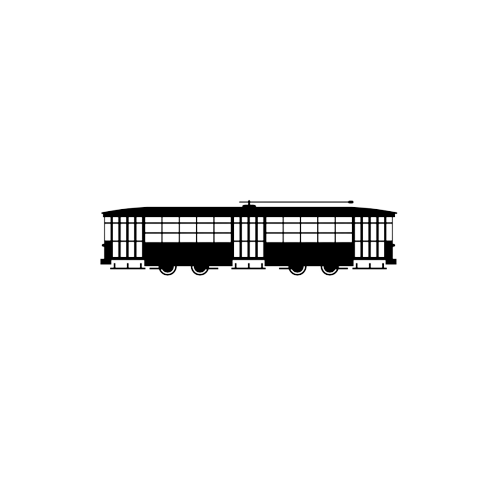




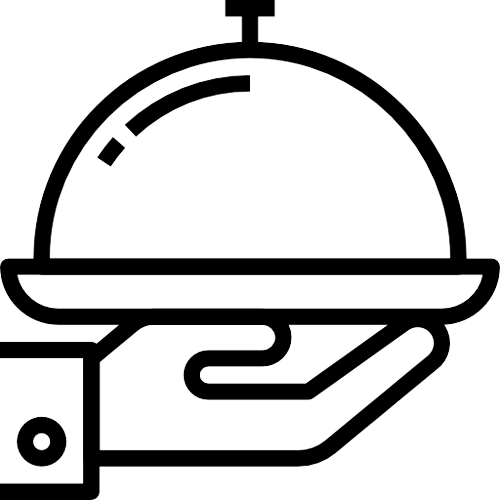


EMAAR REVENUE FOR 2021 – AED 28.27 BN
With a proven track-record in delivery, Emaar has delivered over 81,600 residential units in Dubai and other key global markets since 2002, including notable landmarks such as Burj Khalifa, a global icon, and The Dubai Mall, the world’s most- visited retail and lifestyle destination.
