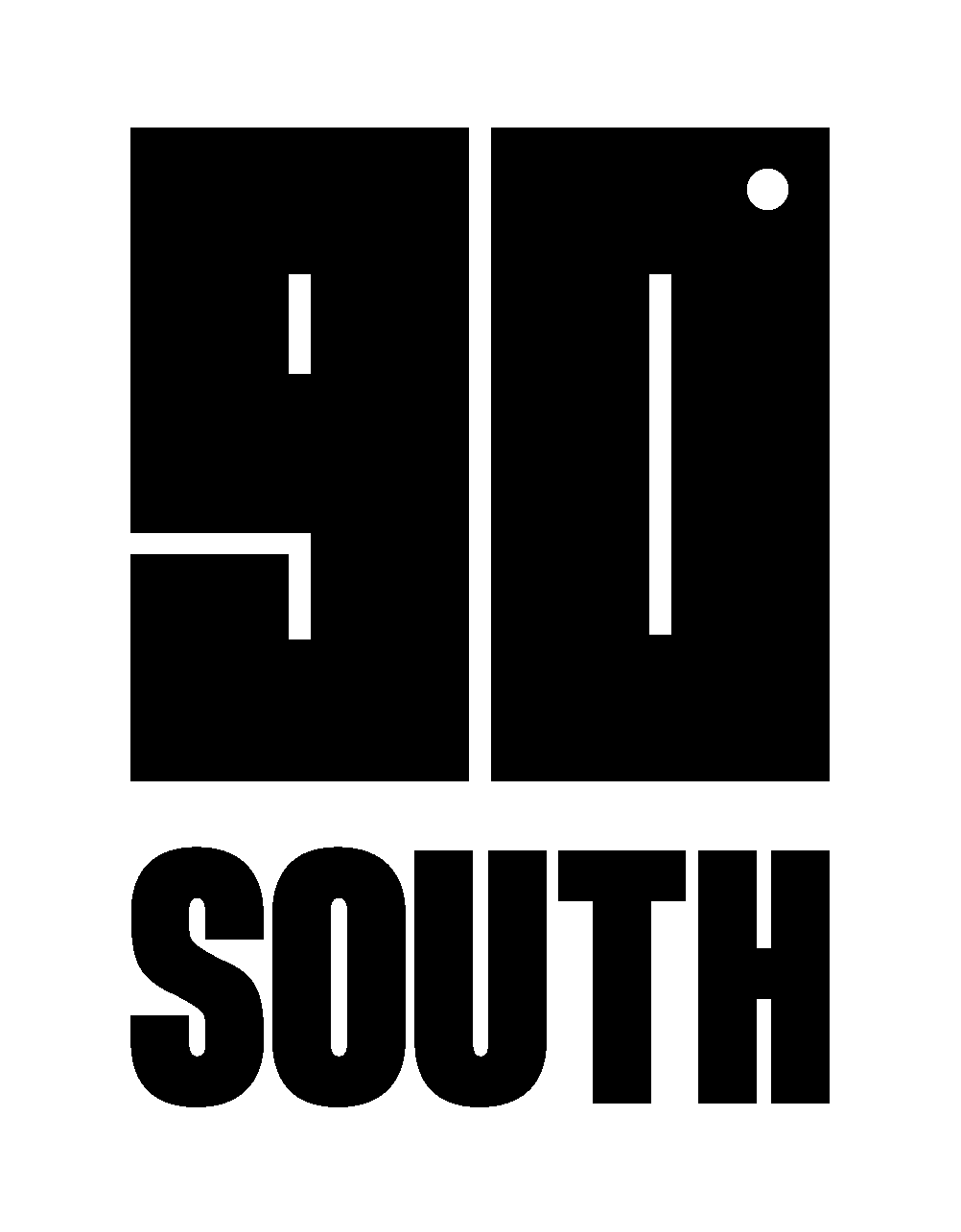Belgravia Gardens
Ellington
Studio, One, Two & Three Bedroom Apartments in Dubailand.
About Belgravia Gardens
Dubailand
Belgravia Gardens is nestled in the heart of Dubailand, a community that embodies the perfect synergy of urban energy and serene living. Surrounded by lush landscapes and thriving neighborhoods, Dubailand is more than a location – it’s a lifestyle. This rapidly evolving destination offers seamless connectivity to key areas of Dubai while fostering a sense of tranquility, making it an ideal setting
for those who seek a harmonious balance between work, leisure, and home.
The concept
At Belgravia Gardens, you’re truly at the centre of it all. Whether you’re hosting intimate family gatherings in your beautiful home or enjoying lively evenings with friends in the club lounge, every moment is designed for connection. Begin your day with peaceful mornings by the serene pool or unwind with leisurely strolls through lush, green gardens. In this self-sustaining community, every
opportunity to relax and indulge is right at your fingertips. With each amenity just steps away and every detail thoughtfully crafted,
everything flows in harmony with the rhythm of your life.
The facade
The architectural design of Belgravia Gardens tells a story of elegance and innovation. The façade features a blend of bold, modern elements with subtle, nature-inspired accents, creating a unique identity within the community. Expansive glass panels invite natural light while reflecting the beauty of the surrounding greenery. Every detail, from textured cladding to sculptural forms, has been meticulously considered, ensuring the development becomes a visual icon in Dubailand.
A warm welcome
The main entrance of Belgravia Gardens is designed to make a lasting impression, featuring a striking double-height glass facade that
allows natural light to illuminate the interiors while offering a glimpse into the sophisticated ambiance within. Flanked by a stylish café and a refined restaurant, the entrance provides convenient lifestyle options for residents and visitors alike. Thoughtfully designed landscaping with lush greenery and vibrant plantings enhances the curb appeal, creating a serene and inviting atmosphere. Warm ambient lighting and a well-paved pathway guide residents and guests seamlessly to the main doors, reflecting the development’s commitment to elegance, comfort, and modern living.
Retail and F&B
Belgravia Gardens elevates everyday living with its thoughtfully designed retail and F&B spaces. This isn’t just a collection of shops and restaurants; it’s a destination where residents and visitors can connect, unwind, and explore. From artisanal cafes to gourmet dining, the offerings are curated to reflect diverse tastes and lifestyles. The retail promenade, integrated seamlessly into the community, serves as a vibrant gathering place that fosters connection and convenience while enhancing the overall living experience.
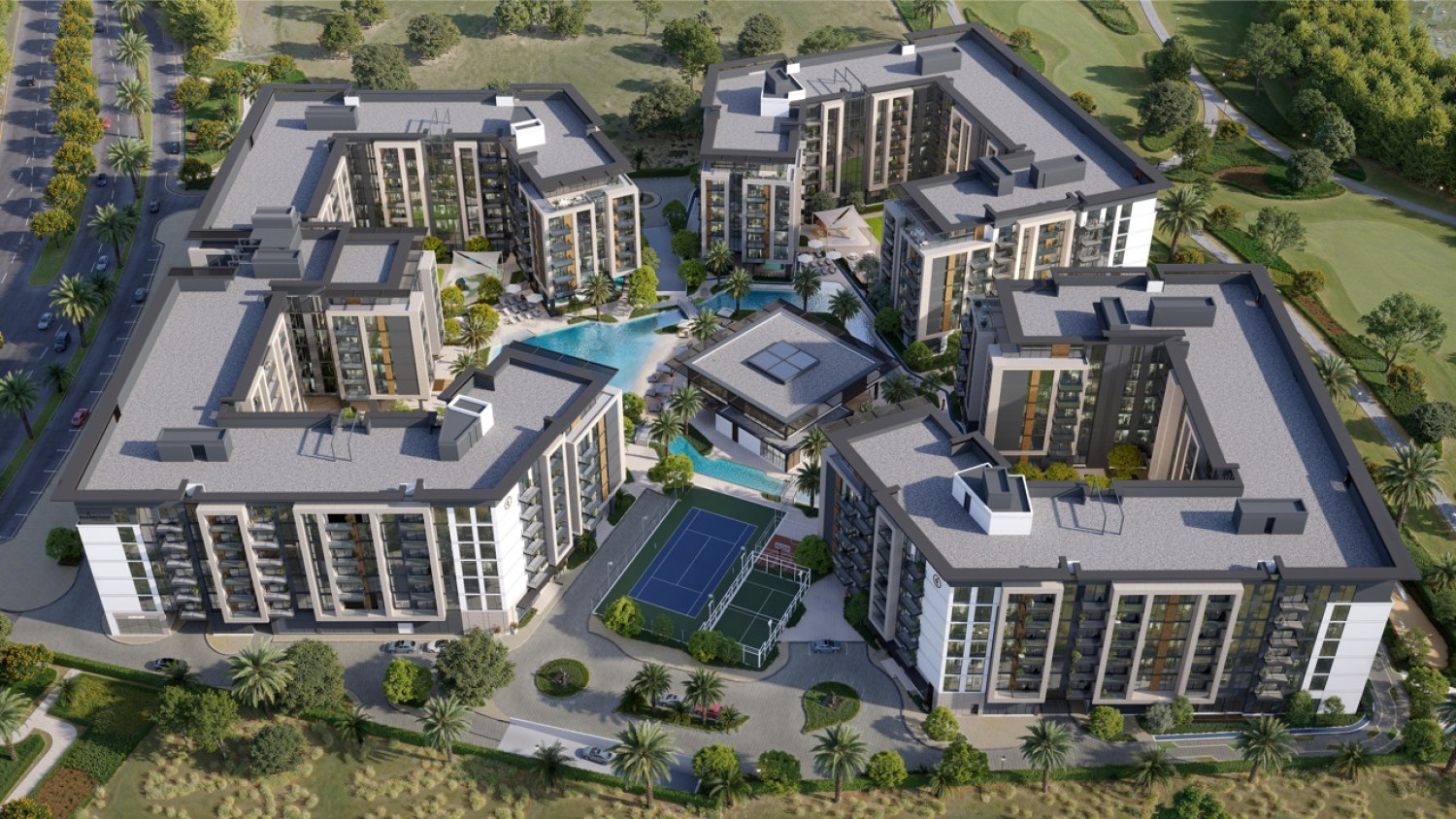
Master Plan
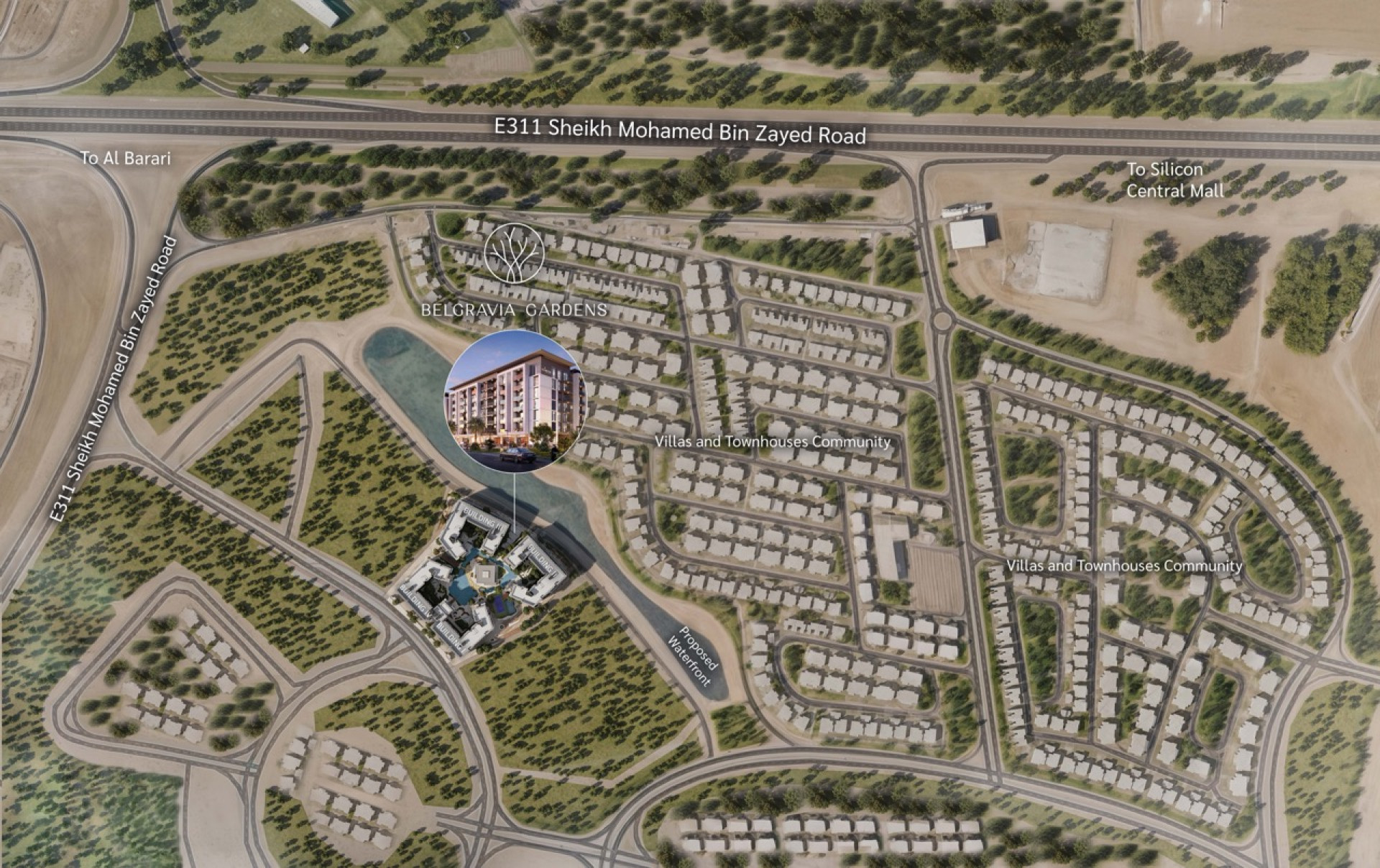
Floor Plans
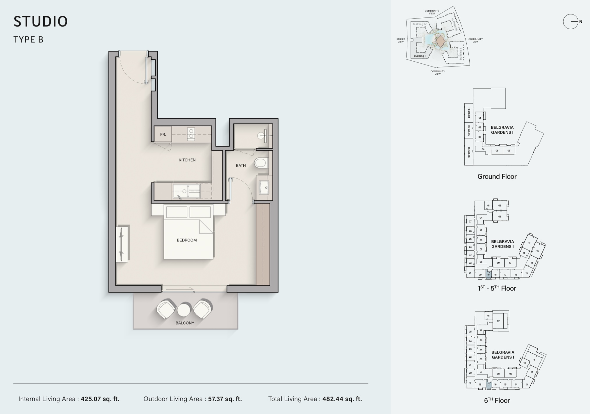
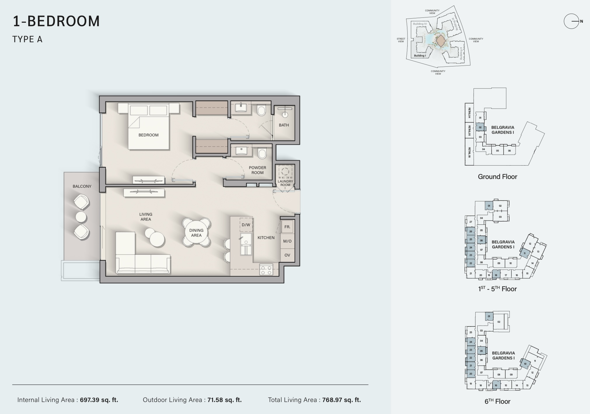
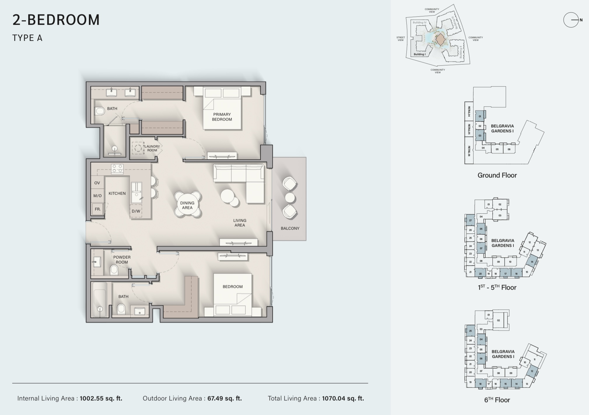
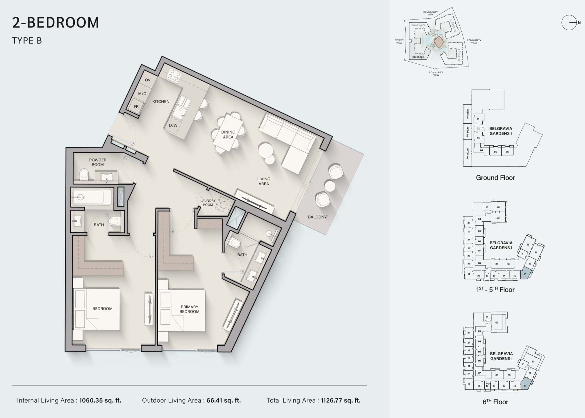
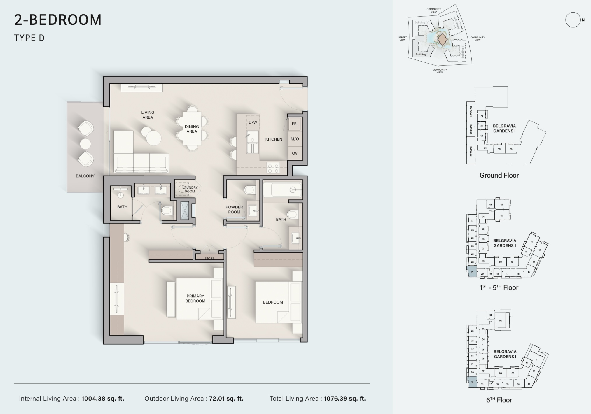
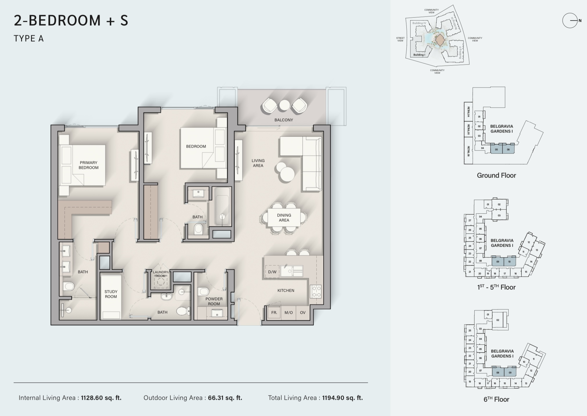
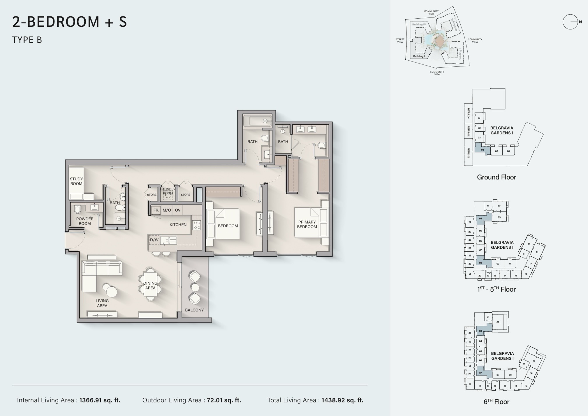
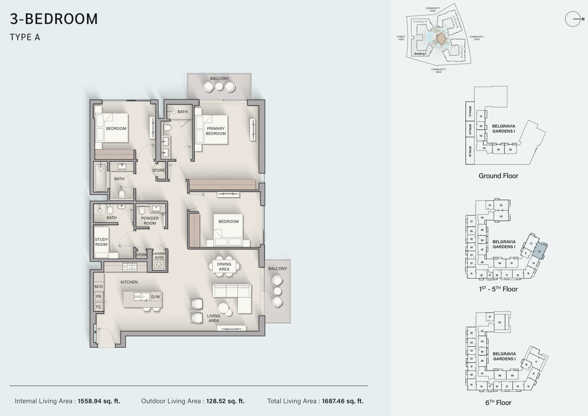
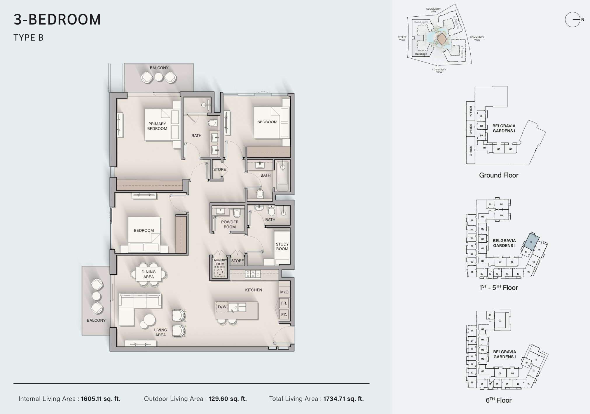
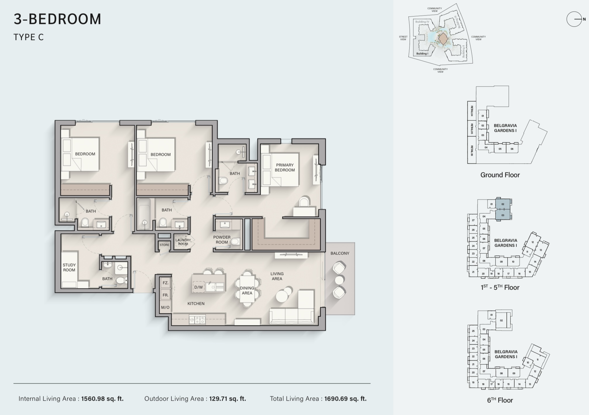
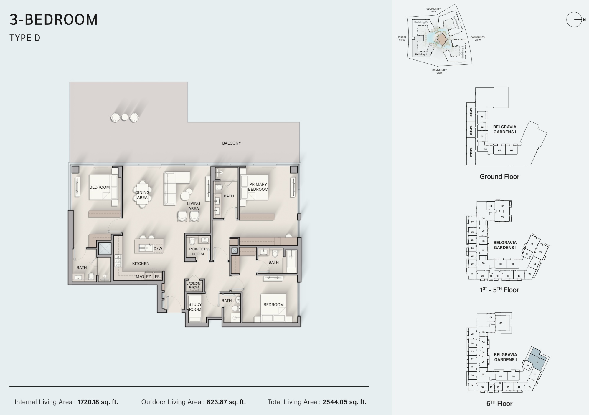
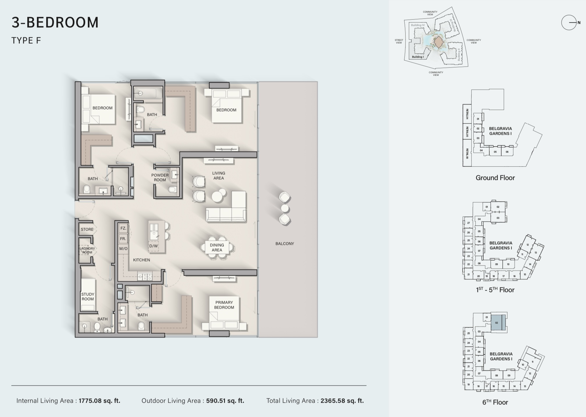
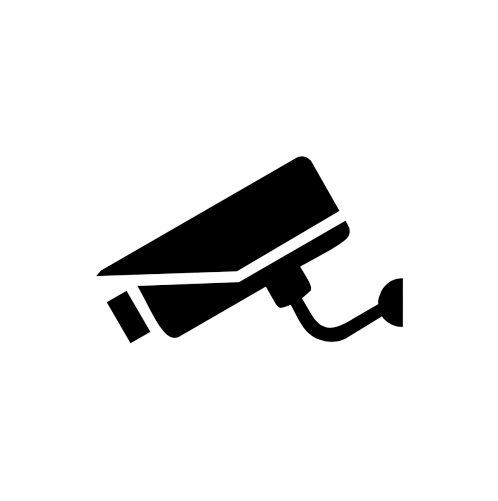

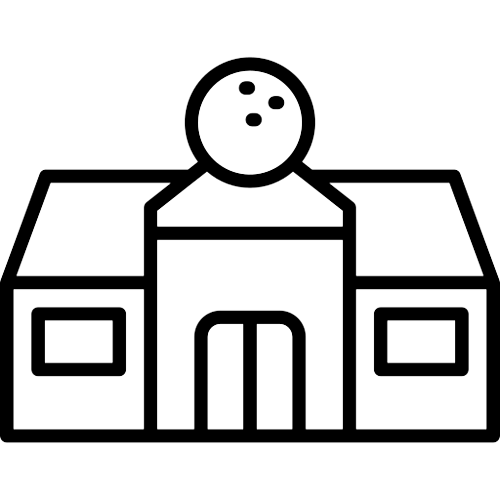
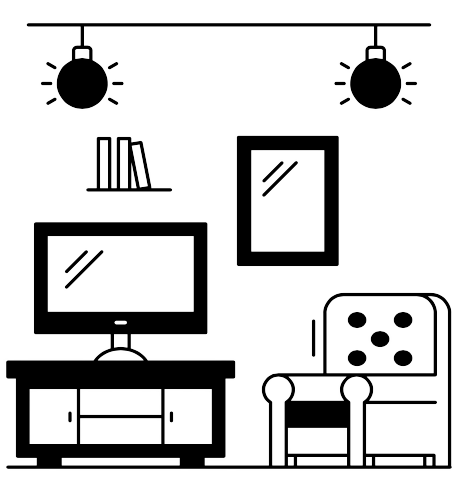
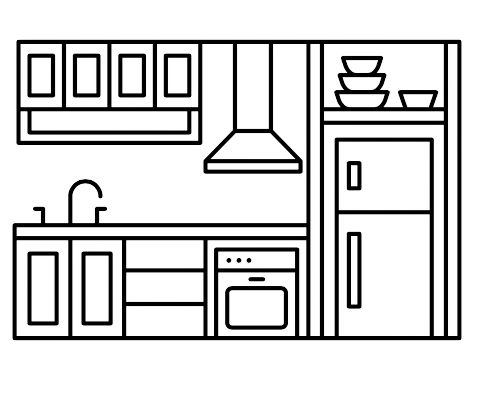
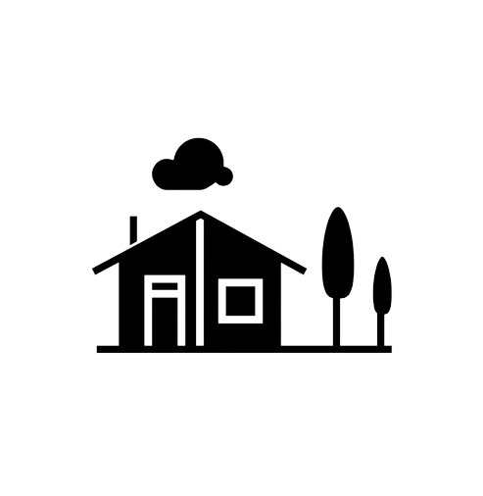
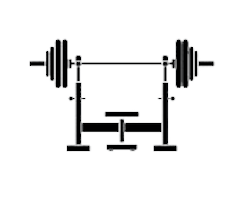
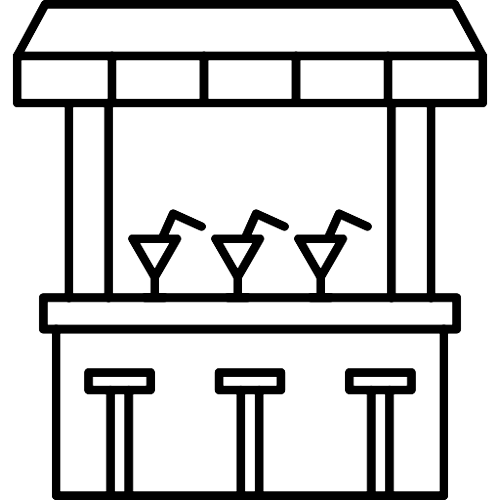

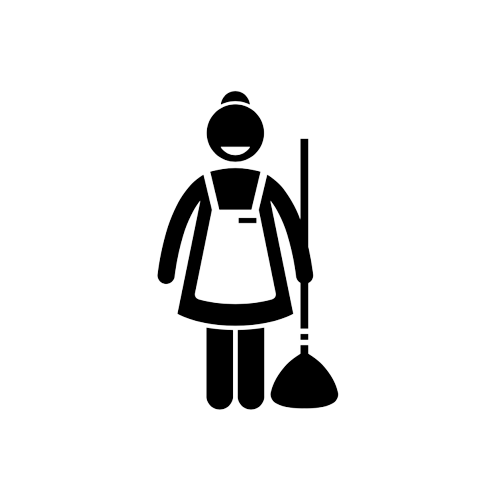

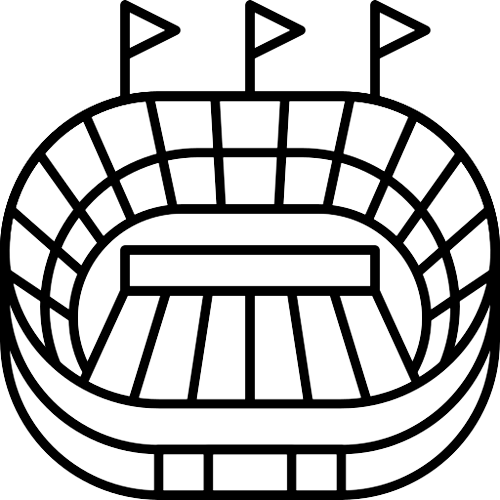
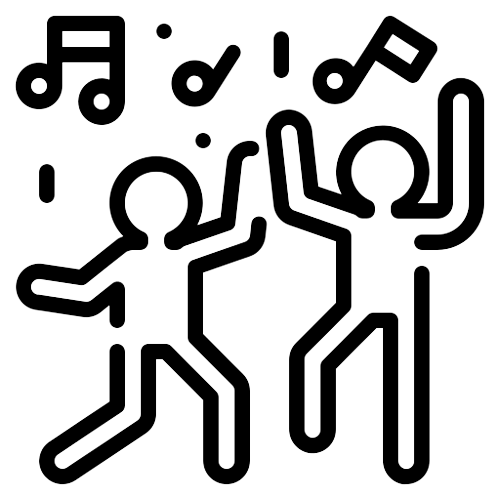

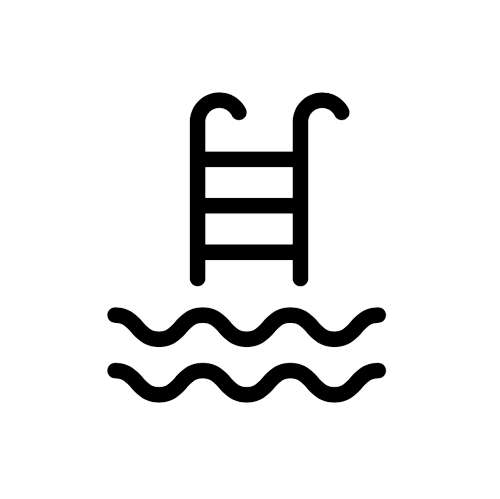


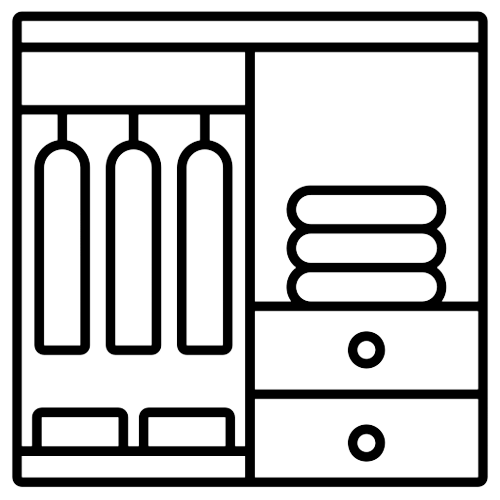
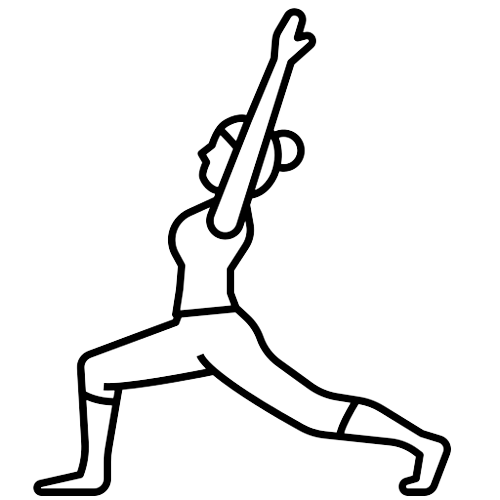
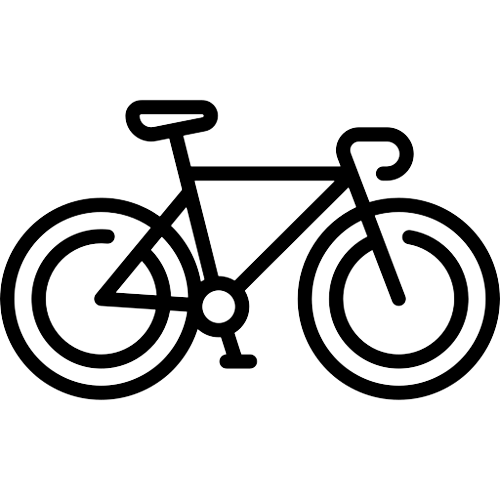



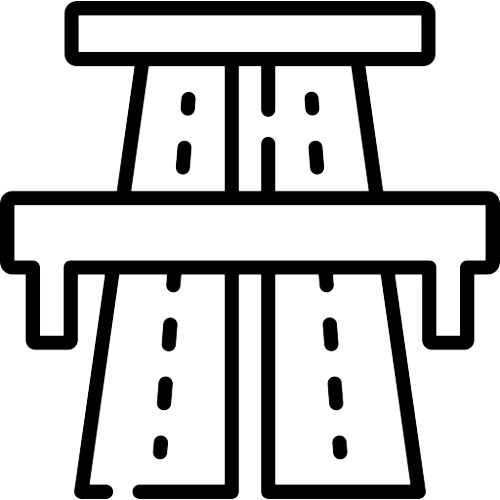


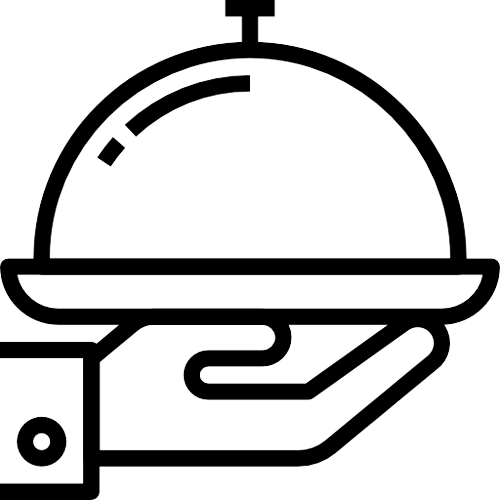


5 min to
IMG Worlds of Adventure
12 min to
Silicon Central Mall
12 min to
Global Village
10 min to
Sheikh Mohammed Bin Zayed Road
Payment Plan
70% During Construction | 30% On Completion
Down Payment
20%
On Booking
1st Instalment
10%
60 Days from Booking
2nd Instalment
10%
120 Days from Booking
3rd Instalment
5%
240 Days from Booking
4th Instalment
5%
360 Days from Booking
5th Instalment
5%
20% Construction
6th Instalment
5%
30% Construction
7th Instalment
5%
40% Construction
8th Instalment
5%
50% Construction
Final Instalment
30%
On Completion
